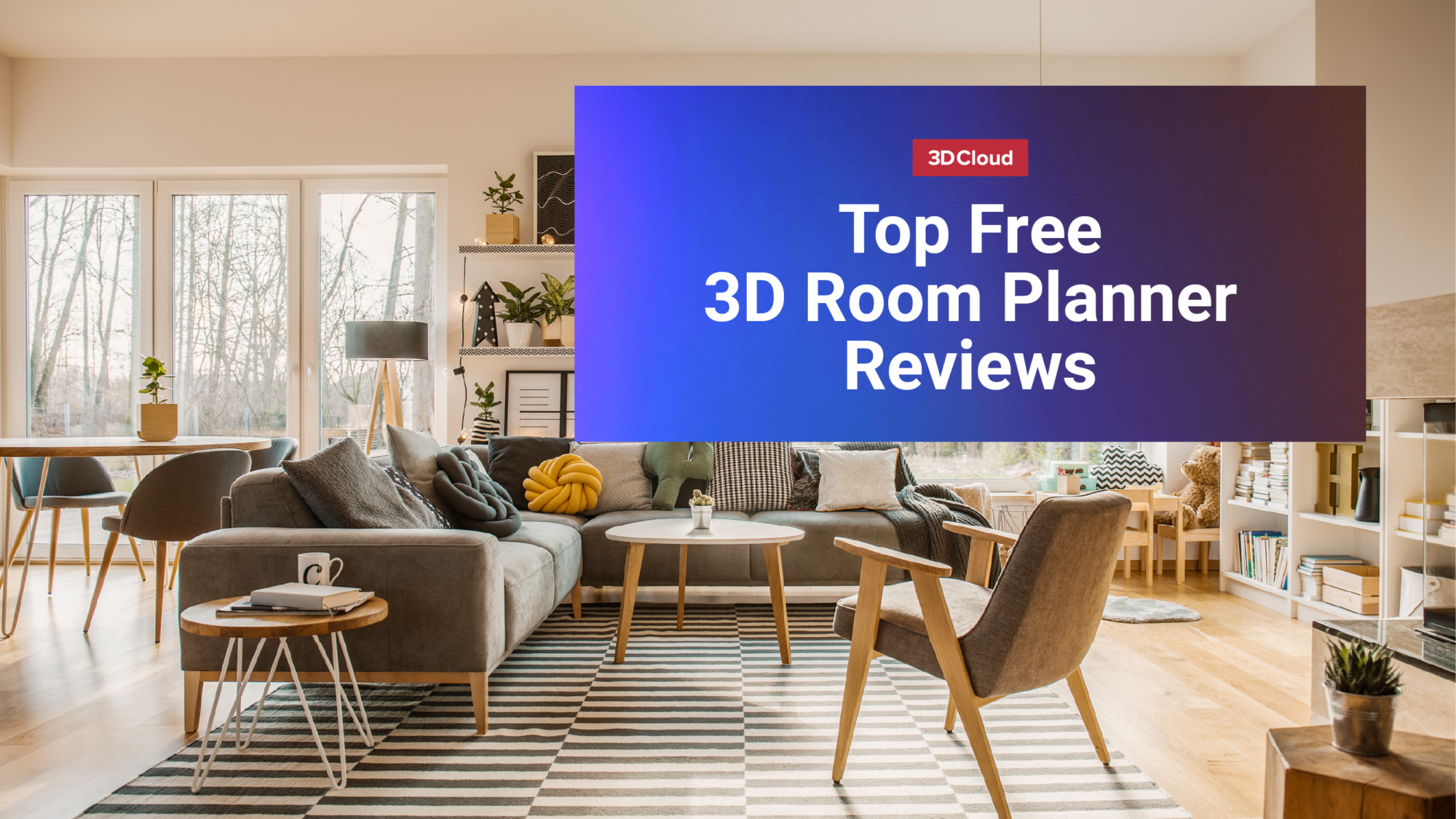
For the past 20 years, I’ve been reviewing consumer and mobile products. I’m bringing my experience testing digital home products and trained eye to this roundup of 3D online room planners. All the websites in this roundup offer ways to lay out a room with drawing tools and furniture placement. One thing is clear: The best 3D room planning experiences make online furniture shopping easy and engaging.
Top 9 room planners reviewed are:
Why review 3D room planners?
As more people shop online for large-scale, expensive items like furniture, retailer-provided room planners are a key differentiator. Seeing how furniture will appear in your home can make the difference between clicking to buy and moving on to another item. While some users prefer AR experiences or room visualizsers that use an uploaded photo of your space and others prefer a 3D room planner that uses actual dimensions — many shoppers use an assortment of visualization tools offered by a retailer. If you’re looking to attract and retain customers, the self-service online design experience is crucial.
Data from the 3D Cloud Furniture Shopping Trends Study, 2025, confirms it:
- 83% of shoppers find 3D room planners extremely helpful in making a final purchase decision.
- 49% of shoppers have used a 3D room planner while working with a sales associate or designer in-store.
- Nearly two-thirds of those who haven’t tried a 3D room planner are very interested in using one.
When retailers provide a 3D room planner or room visualizer features, these can go a long way in helping people decide to purchase large-scale items online, sight unseen. Furniture stores that want shoppers to buy from their website or schedule in-store design appointments should consider offering a white-labeled 3D room planner.
How we tested 3D room planners
We tested all the websites using Google Chrome on an Apple MacBook Air running macOS Sequoia 15.1. We created accounts at each site to ensure we could access all the free features. Some sites required an iPhone Pro or iPad Pro to use the mobile scanner feature, but we didn’t test that.
The 3D room planners in this roundup offered a variety of rooms to design. As you would expect, the Lowe’s 3D kitchen planner provides highly specialized features specific to kitchen design and is not a good option for planning an entire house. To test each option (with the exception of Lowe’s), we focused on creating room plans for a living room. We tried all the free features available to us. We spent a lot of time picking out furniture, moving pieces around the room, experimenting with the layout, changing finishes, and exploring the differences between 2D and 3D layouts. Our scope was to see how well the software worked in helping a novice user to successfully design a living room and to evaluate the features.
Some room planners had more features than others. The products intended for design pros rather than consumers had more features, tools, and pricing plans oriented to designers and builders as a target audience. For these, we focused on how easy it would be for a novice to use. That’s why we listed the apps in the order of easy to hard to use, with our second consideration being features available specifically for planning a single room. The sites that were the easiest to use and provided the best overall experience are at the top of our list. That’s not to say the ones at the bottom didn’t provide a good experience; the free versions were limited, making it hard to compare them with the other free tools in this article.
Overall all of the tools provided helpful assistance in accomplishing our goal.
Raymour & Flanigan 3D Room Planner
Raymour & Flanigan, a furniture chain in the northeastern U.S., offers a free, robust 3D room planner. To get started, users can select pre-built, pre-designed rooms, use a 3D room scanner to capture their floorplan, draw a floorplan or use a floorplan template in a popular size such as 10×10, 15×15, 14×18, and 18×22. The intuitive interface makes it easy to select and modify a template, draw a floorplan, adjust rooms, change designs, and immediately see how expensive your taste is by keeping an eye on the cost estimator at the bottom of the planner. The room planner is populated with 3D products that represent real-world furniture that you can order online or buy in the store.
Pros:
- Easy to use for a novice
- Running total of the items in a room
- Tons of customizations
- Multiple ways to get started
- Highly responsive tool
- Can buy the furniture in your final design
Cons:
- There is no Android support for the 3D room scanner app, and it requires an iPhone Pro or iPad Pro to use
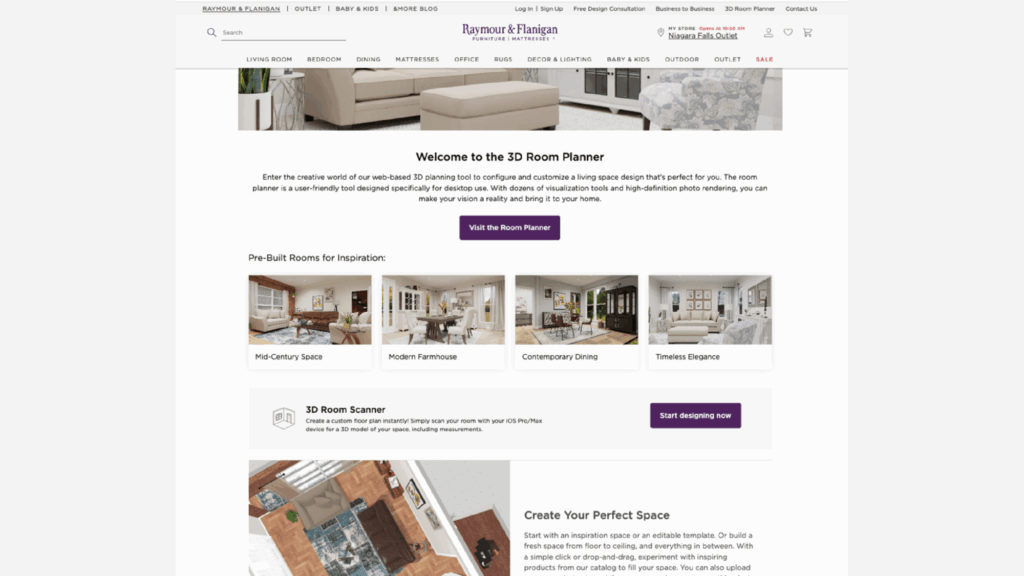
Raymour & Flanigan room planner
To start designing a room, navigate to the Raymour & Flanigan 3D room planner link at the top of the Raymour & Flanigan website. There are a few ways to create a 3D room: Use a pre-built design or template, draw a floor plan from scratch, or use an iOS device to scan your room to create a 3D model of your space.
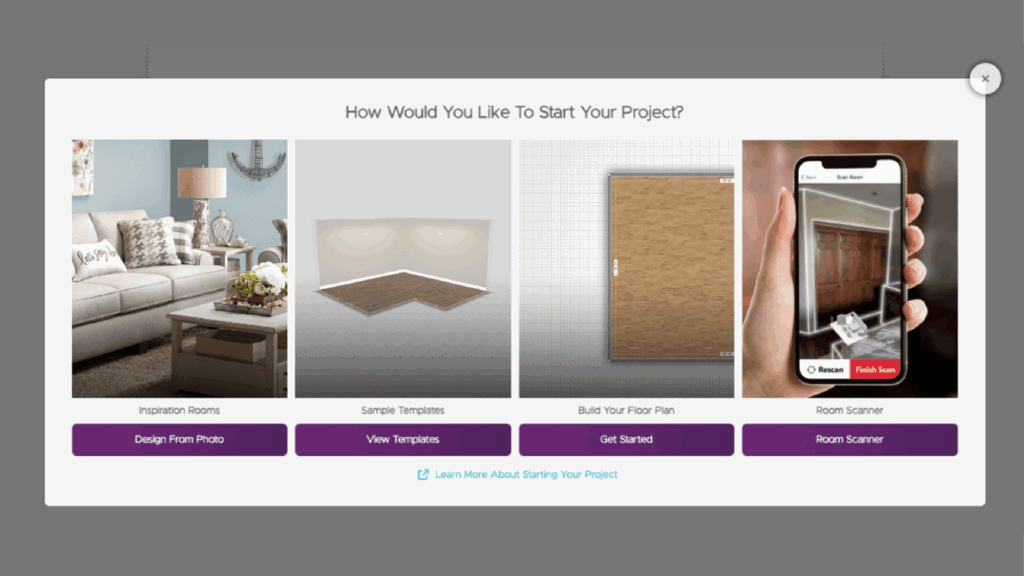
Raymour & Flanigan select project floor plan
You can access the planning features without creating an account, but we opted to create an account and log in. Selecting Create a new project triggers a pop-up with four options for getting started. Inspiration Rooms and Sample Templates are the fastest paths because they don’t require the user to input dimensions. Build Your Floor Plan and Room Scanner are for users who are looking to work with a custom floorplan that reflects the accurate dimensions of a real-world space. Once you’ve drawn a floorplan or chosen a template or inspiration room, there are three ways to view the room: 2D for a top down bird’s-eye orthographic view for space planning, a 3D view that puts you into the room and you can design and see the products from every perspective, and a wall camera that can be great for accessorizing and placing windows and artwork. The room planner design features include:
- Shop by search or category: You can search the available catalog using product keywords such as sectional, side table, or accent chair. Alternatively, to search by category click on a furniture category: living room, bedroom, dining room, office, baby & kids, staging décor, rugs, lighting, décor, resizable furniture, doors & windows, and room planning shapes. When you find a product that you want to add to the room, click the item, and white shadow will appear that is approximately the size of the product. Click where you want to place the product and voila, the 3D product will appear. We were even able to put a lamp on a credenza and drag it into place, and the room’s price was adjusted to include the addition of the light fixture.
- Wall paint/wall covering: Change the colors of the walls with one click. There is an impressive array of hues, and you can even create an accent wall by clicking one color or adding custom color designs (perhaps a checkerboard look?). There are also options for including four types of bricks. There’s a separate option for wall coverings that includes limited tile, wallpaper, and brick options.
- Flooring: Similar to changing the walls, you can customize the flooring by selecting from carpet, wood, or tile options. You can opt to change the entire floor or create a custom shape. Once you place the flooring in the room, you can’t change the shape but you can change the size and send it forward or backward in the design.
- Lighting: This feature relates to all forms of light and highlights shadows in the room, light coming in from a window, and spotlights. You can add a spotlight or turn off the feature. When accessing this feature the room planner automatically reverts to the 2D view.
- Dimensions: You can see the room measurements in feet/inches, meters/centimeters, centimeters, millimeters, or inches. If you’re not great at freehand design, you can enable smart guides and snapping or enter the measurements of a room numerically. Easily drag the walls to create a new room shape and edit the room measurements.
- Modify layout: Use this view to add windows, remove doors, move walls, and edit dimensions. You can also draw additions, add a room or L-shape, add doors, windows, and openings, change the ceiling options, or use the room scan option to replace the existing drawing.
- Trace an image: There’s an interesting in the Modify layout menu called Trace an image, where you can upload a floor plan and use this tool to trace it.
Once you’ve finished your design, you can lock, delete, share, or save the project. If you’re ready for the next steps, click the estimation button, make any changes to the items in the cart, and send the order. If you need some more help, book a consultation.
Multiple Room Planner Starting Points
Raymour & Flanigan offers four ways to start designing a room. You can use one of their pre-designed room options, pick a pre-drawn floorplan template that is a blank slate, draw a floorplan from scratch, or use an iOS mobile device to measure a space. The room scanner app provides a numerical code that you can enter into the 3D room planner in order to connect the two applications and share the room scan. Once connected, the scan is immediately ready to populate with furniture.
- Inspiration Rooms: These are a good option for learning how to use the room planner. Select one of the 30 photos of a furnished room. The site covers the typical rooms you might want to design: small space, bedroom, dining room, bonus room, and home office. They come in multiple styles: contemporary, casual, mid-century, maximalism, city living, chic, farmhouse, modern, and green. A larger version of that room will appear in your browser, complete with a cost estimate for the furniture in that room.
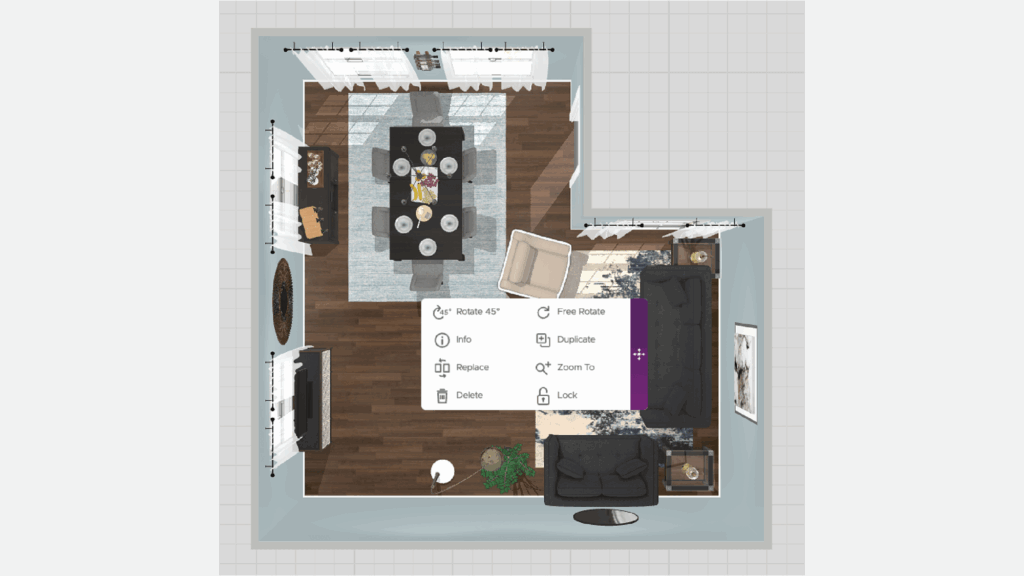
Raymour & Flanigan inspiration room 3D planner
The easiest way to start flexing your design skills in this room is to click on an item. You’ll have options to rotate an item 45 degrees, free rotate, duplicate, replace, zoom, delete, lock, and get basic information (SKU, price, dimensions). You can also click on an item and drag it around the room.
- Templates: Select the templates option if you know the dimensions of your space and they are fairly typical (e.g., 10×10, 15×15, 12×16, 14×18, etc…), or if you want to start placing furniture quickly without measuring your space. Raymour & Flanigan offers common room shapes: small, medium, and large square; small, medium, and large rectangle; and small, medium, and large L shapes. Select a room shape to get started. Before adding furniture, you may want to measure your space and use the dimension tool to update the measurements so that they accurately reflect the size of your space.
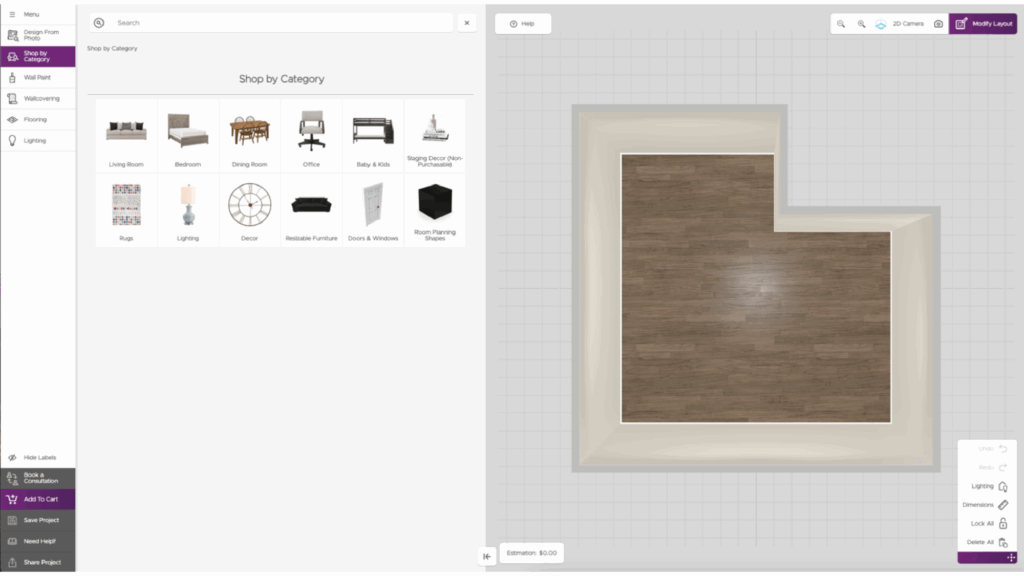
Raymour & Flanigan template room plan
- Build a floor plan: Choosing this option requires you to pick a measurement system (metric or US standard). You’re presented with a blank screen and a pencil. Start drawing a floor plan and click on the pencil icon to adjust the dimensions. Once you’re happy with the base, add doors, windows, L shapes, rooms, openings, and ceiling options. When the layout meets your satisfaction, click the add furniture button to start decorating.
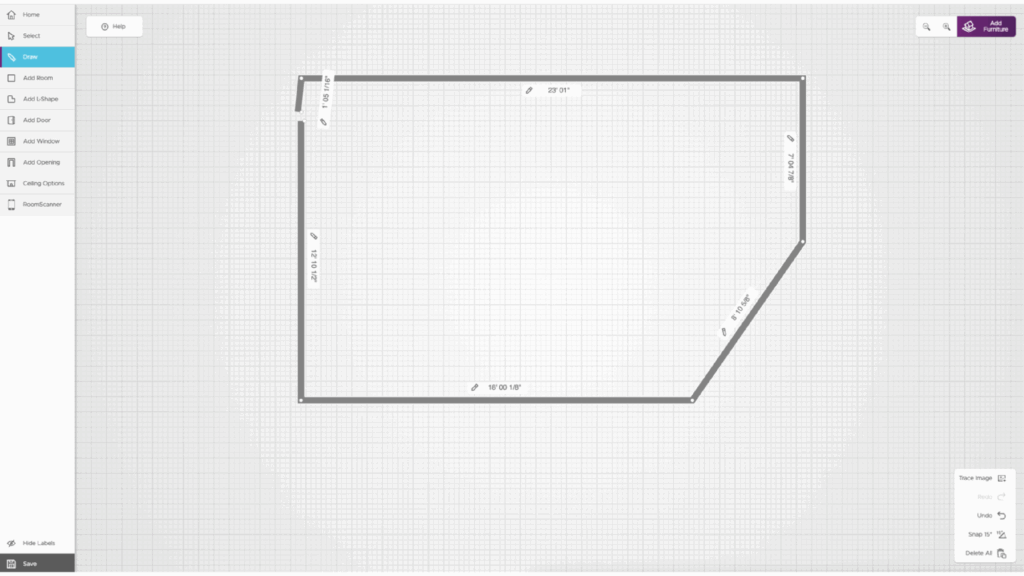
Raymour & Flanigan build a room plan
- Room scanner: Download the 3D Cloud Room Scanner app on your iOS mobile device to use this option. The app requires an Apple device running iOS 16 or higher. Sorry, Android users. At the time of this writing, there was no 3D Cloud Room Scanner app for Android. Apple users will need an iPhone Pro or iPad Pro to use the room scanner.
The final takeaway for the Raymour & Flanigan 3D Room Planner:
Overall, we are impressed with the room planner. It’s highly functional, and the creators clearly anticipate the user’s needs. We appreciated how quickly our changes appeared in the room when swapping furniture or adjusting the floor plan dimensions. We also applaud how easy it is to start a new project. The menu hamburger in the top left corner of the site gives you quick access to the things you want to do: create a new project, view existing project, save or rename a project, share your design, settings, and the product list.
It would be nice to do more than one action at a time. For example, once we do a free rotation, we’d like to be able to move the item, too, without having to get out of that feature and then drag and drop the item. That’s strictly nice to have; it does not diminish the experience. That said, the Raymour & Flanigan planner offers ease of use, an intuitive interface, and is loaded with enough features to make designing a room fast work for novices.
American Furniture Warehouse – AFW 3D Room Planner
The American Furniture Warehouse (AFW) is a major furniture retailer in the Southwest, with 18 stores across Colorado, Arizona, and Texas, but you can use the online AFW 3D Room Planner anywhere. The 3D room planner offers all the features you need to understand how furniture will look in your space.
Pros:
- Easy to use
- Many customizations
- Multiple ways to get started
- Highly responsive tool
Cons:
- Doesn’t have a running tab of all the items you place in a room
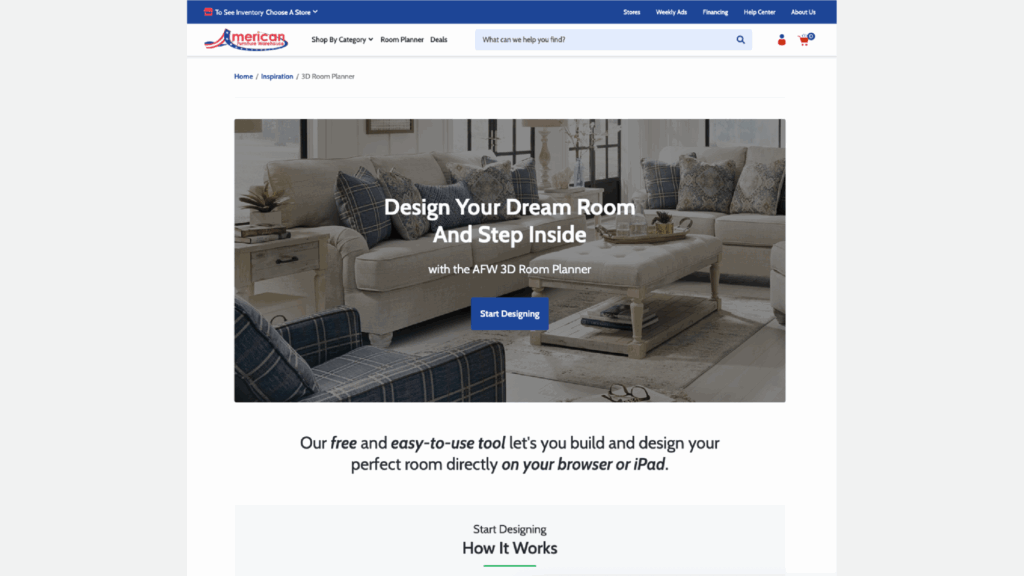
American Furniture Warehouse 3D room planner
You can access American Furniture Warehouse’s AFW 3D Room Planner from wherever you are on their website because it’s a link in the site’s top navigation. Use the planner to draw custom blueprints, furnish rooms with AFW products, take screenshots, share and save your designs, and get a running cost of everything in the room.
The room planner offers three ways to start: room collection, standard room sizes, or from scratch. Use room collections options to start with a pre-furnished room. If you want to start with a pre-drawn floorplan that hasn’t been furnished, opt for the customize standard room or build your own floorplan options. Regardless of how you start, you’ll use the same features to edit and refine your room design. The design features include:
- Catalog search or shop by category: Either start with a keyword search (e.g., brown couch, accent chair, or dining table) or click on a furniture category (living room, bedroom, dining room, home office, décor, doors & windows, and room planning shapes) and browse until you find a product to add. Perhaps you picked a loveseat. Click on the one you like, and then click in the room planner, and it will appear. Once in place, you can rotate it 45 degrees, duplicate, replace, zoom, lock, free rotate, or delete. You won’t find the entire AFW catalog, but there’s a solid selection.
- Wall paint: Change the wall color or style by clicking one of the color options or applying brick or tile. You can change the colors of all the walls or a single wall or create custom shapes—as long as they shapes are squares or rectangles.
- Flooring: Choose a carpet, tile, or wood floor. Click the one you like, and it will appear in the space. This feature also supports a custom option, but like the wall paint, the design should be square.
- Lighting: This option can be turned on or off, and either fills the room with light or doesn’t. It doesn’t have the same nuances as the Raymour & Flanigan room planner.
- Dimensions: You can see the room measurements in feet/inches, meters/centimeters, centimeters, millimeters, or inches. You can enable smart guides and snapping or use the tape measure to enter them manually. Easily drag the walls to create a new room shape and edit the room measurements. You can also turn product measurements on and off.
- Modify layout: Use this view to adjust the room itself. You can add and remove windows, doors, and openings, change ceiling options, and add a room or an L-shaped space. You can also upload an image and use the trace an image feature as part of your floor plan.
- Add to cart: Do you love your room so much that you’re ready to purchase all the items in it? No problem, just click add to cart. You can make edits in the cart.
If you’re happy with the design, you can save or share it (via screenshot or copy of the link to your design). But you’ll need to create an account. To share the design, you’ll need to take a screenshot, which appears when you click share project. If you’re taking a picture, you can capture a 2D or 3D view and even add a background. The design below is for a beach house, so we used a sand background for the screenshot.
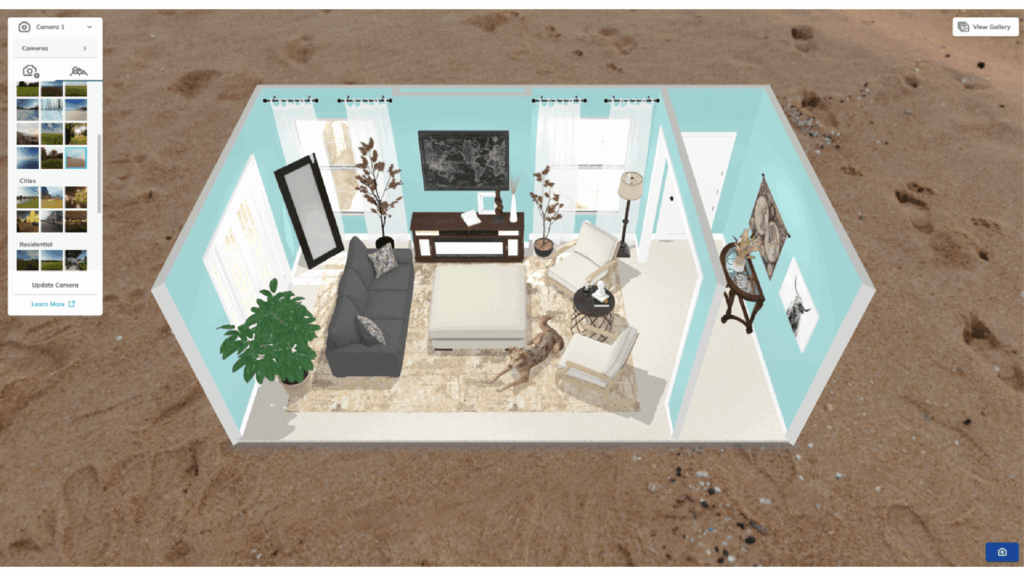
American Furniture Warehouse collections room planner
Getting started with the AFW 3D Room Planner
You can pick a pre-populated room or an empty space, or build your own. There are enough options to provide a good idea of how things will look in your space.
Collection Rooms: Pick a room style: soft elegance living room, urban eclectic dining room, home library, reading nook, touch of yellow dining room, timeless bedroom, red romance dining room, conversation seating, Baraga home office, mixed mediums living room, Ralene dining room, mid-century modern living room, sleep & work bedroom, and bright & bold teen room. There is at least one room option for the type of furniture they sell. Once you select a type, there’s a quick tour of how to use the tool, though it’s hardly needed—it’s so intuitive to use. Then, the room will appear in your browser in the add furniture mode in a bird’s eye view (2D camera view). You can also opt for a wall camera view or a 3D camera view.
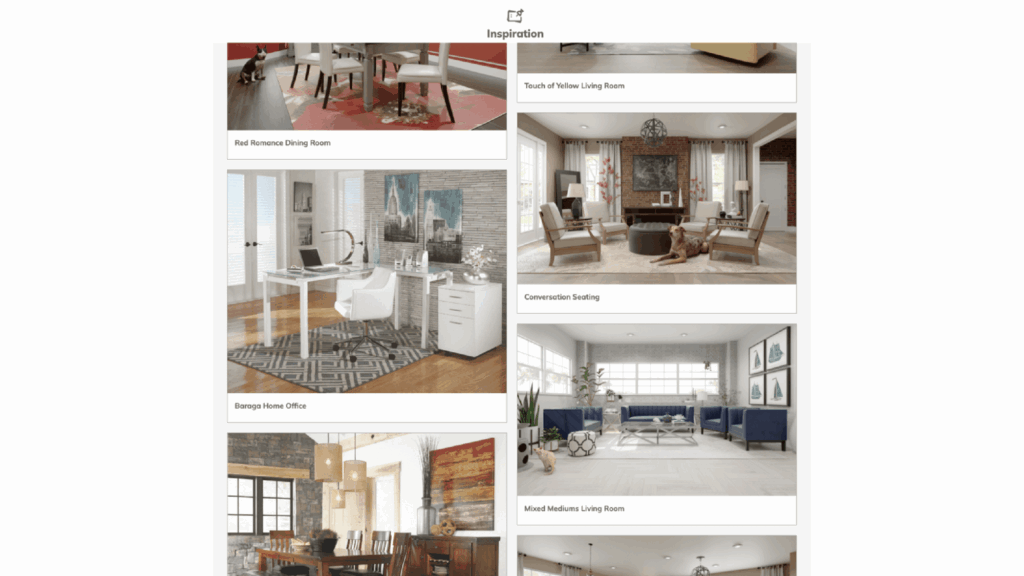
American Furniture Warehouse collections room planners
- Standard room size: If you take this route, you’ll find blank room layouts for the following shapes: small, medium, and large square; small, medium, and large rectangle; and small, medium, and large L shape. Select one to get started. If you know the size of the room you’re trying to furnish, use the dimension tools and update the numbers to match.
- Build a floor plan: This option is a bit of a freehand choice. You draw the shape of the room. Once you have a general shape, add windows and doors, pick a ceiling type, and more. Click 2D view to bring the image to life.
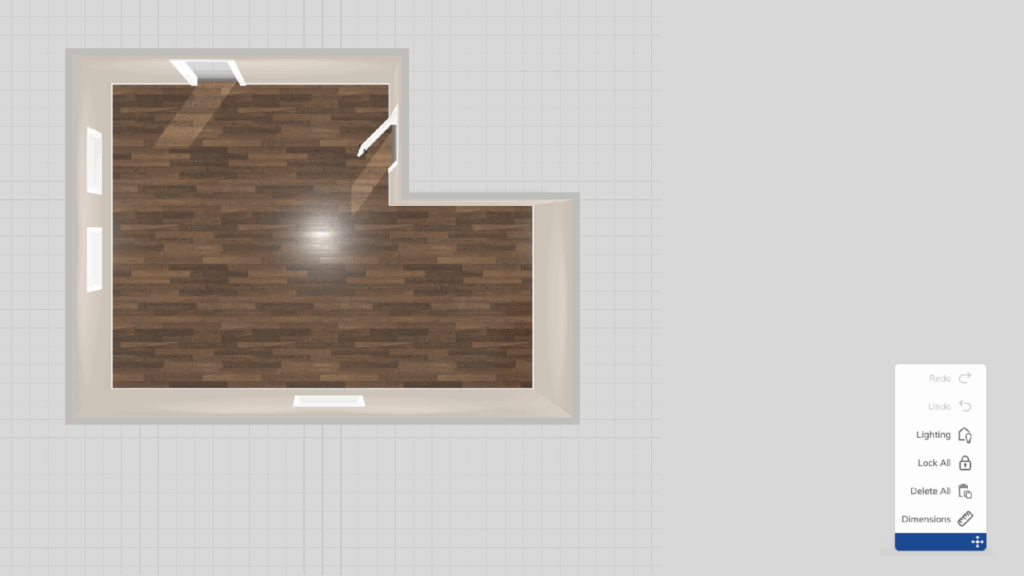
American Furniture Warehouse build a room
Final takeaway on American Furniture Warehouse’s AFW 3D Room Planner:
The AFW room planner checks all of the boxes. It’s definitely designed for consumers who want to design independently and need an intuitive journey that requires no training. The Raymour & Flanigan tool has more pro-level features, but the AFW 3D Room Planner had all the ones that mattered for accomplishing our goal of designing a living room with products that we could buy from the retailer. It was easy to use and even offered a tutorial and a knowledge base for learning the more advanced ins and outs. While you have to create an account to save and return to a design, you can still do plenty without one.
Bob’s Discount Furniture 3D Room Designer
Bob’s Discount Furniture 3D Room Designer offers the tools to quickly see how furniture and décor will look in your space. Like other planners in this roundup, you can work from an inspiration room, a blank template, draw a floor plan with custom dimensions, or scan a room and connect the scan to the room planner.
Pros:
- Easy to use
- Tons of customizations
- Multiple ways to get started
- Highly responsive tool
- Multiple options for sharing your room
Cons:
- Wallpaper options are ho-hum
- The flooring feature didn’t work as expected
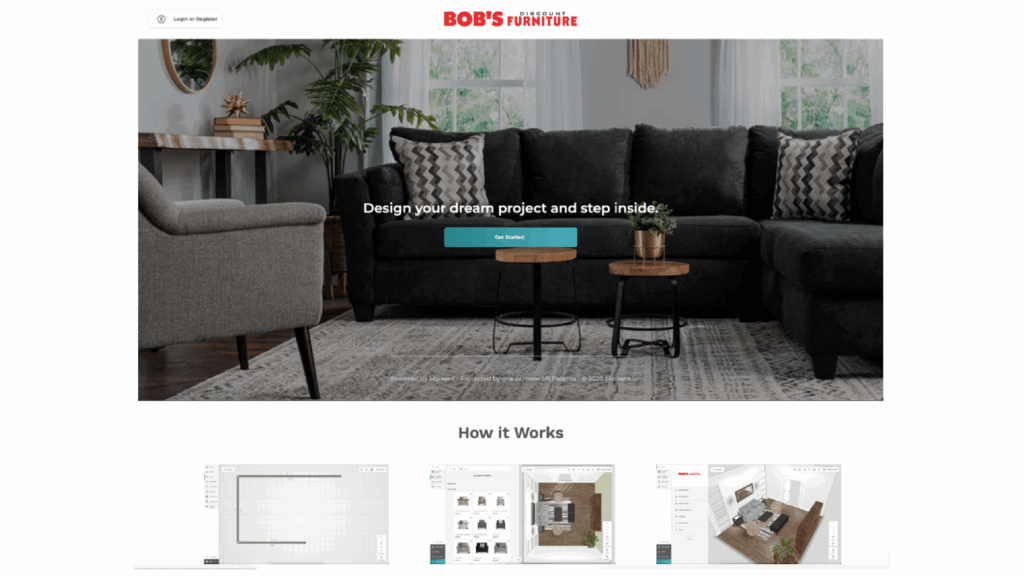
Bob’s Discount Furniture 3D room designer
Unlike other sites in this roundup, Bob’s Discount Furniture doesn’t have a link to the room planner in the top navigation bar. Instead, you can find a link to the 3D room designer in the site’s footer. Pick a photo inspiration, an empty room, build a floor plan to start your design, or scan a room.
The room designer offers four ways to start: use an inspiration room, customize an empty room, draw a floor plan, or scan a room. The inspiration photo populates the tool with a room that already has furniture and décor in it. To start with a blank room, pick customize an empty room or draw your floorplan. You can also scan a room with an iOS mobile device to measure a space. You’ll use the same design features in any room you pick. Depending on what you want to do, you’ll navigate between two views: modify floorplan and add furniture. The design features include:
- Shop by category: Found in the add furniture view, use this option to add or change furniture. Categories include living room, bedroom, dining, outdoor, area rugs, home décor, home office, and designer tools, where you’ll find things like staging, windows & doors, stretchable content, and little Bob. Click through the options until you find a product to add, click on it, and then move it around in the space. You can also delete existing items. Not every item in the catalog is available, but there are enough options in varying colors and styles to help you stage your room.
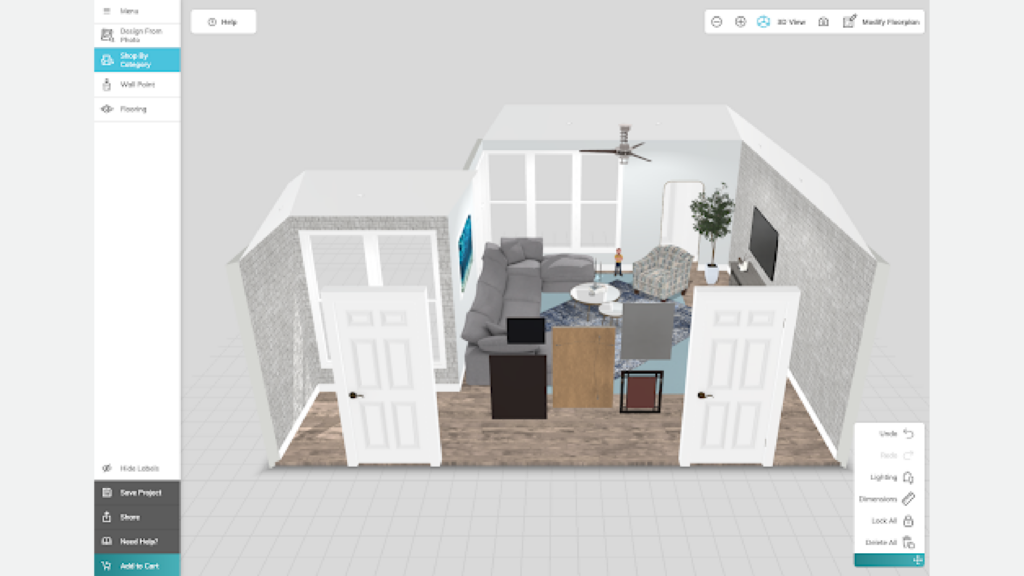
Bob’s Discount Furniture 3D room add items
- Wall paint: Click one of the paint color options, bricks, tile patterns or the single wallpaper to change the walls in your room. You can change all the walls, a single wall or create custom shapes. Use the style feature to change the dimensions of the shape—as long as it’s some form of a square or rectangle.
- Flooring: Choose a carpet, tile, or wood floor for the room. Click the one you like, and it should appear in the space. You can opt to change the entire floor or create a custom shape. Once you place the flooring in the room, you can’t change the shape, but you can change the style.
- Lighting: This option fills the room with light or not. It doesn’t have the same nuances as the Raymour & Flanigan room planner.
- Dimensions: Clicking on dimensions shows you the room measurements only in the modify room You can turn on the product dimensions in this tool if you want to see the size of furniture or products in the space. You can enable smart guides and snapping or use the tape measure to enter dimensions manually.
- Estimator: In the lower left hand corner of the screen, there is a cost estimator for the complete project and all of the items that you place in your room. It updates as you design.
- Add to cart: Ready to buy your creation? Click add to cart, and all the items from the room that you can buy from Bob’s will appear in the mybobs.com shopping cart. You can edit your cart and then download, email, or buy the items in your cart.
You can save or share the design (Facebook, Pinterest, email, or download), take a screenshot, or copy and send the link to a friend or loved one but you’ll need to create an account. To share the design, you’ll need to take a screenshot, which appears when you click share project. If you’re taking a picture, you can capture a wall, 2D, or 3D view, and even add a background.
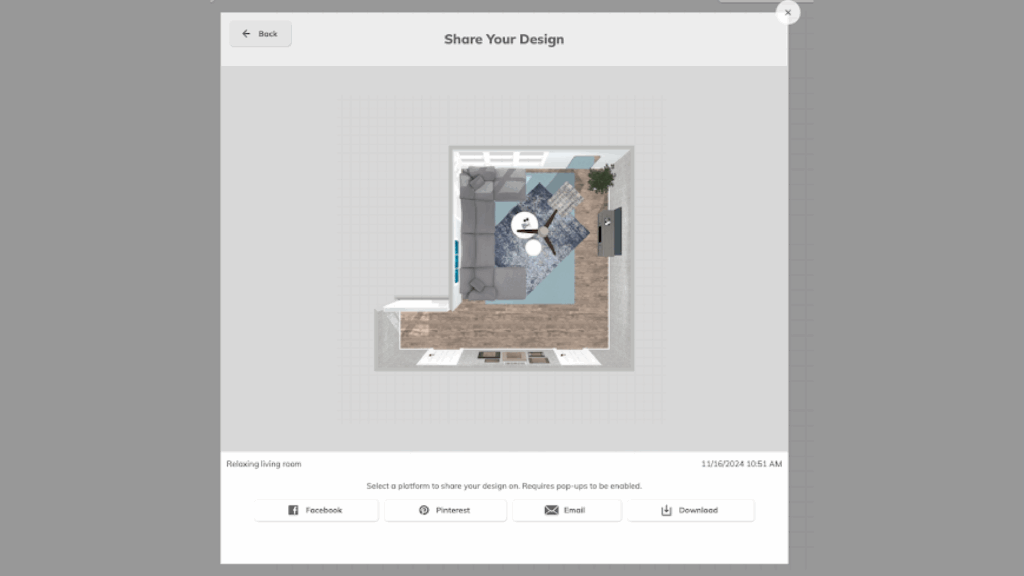
Bob’s Discount Furniture 3D Room Designer – Share your Design screen for a living room design.
Floor plan creation options in the Bob’s Discount Furniture 3D Room Designer
You can pick a pre-populated room, select an empty template space in a small, medium or large size like 10×10, 12×10 or 18×22, or you can draw a custom plan from scratch. Use the menu options to create a new project, see rooms you’ve already designed, save your work, add furniture and décor picks to a cart, or share your project. You’ll need to log in or create an account to use most of these features except create a new project.
- Photo inspiration: The site offers 22 types of rooms, ranging from multiple bedroom, living, and dining room options to home offices and even a game-day living room. You’ll find a quick tutorial on using the tool that you can follow along with or skip.
- Customize an empty room: This option presents you with some basic templates to use as a starting point for your design. Pick from small, medium, and large rooms that are more of a rectangle shape, medium and large square rooms, and medium and large L-shaped layouts. Once you select an option, you can use the dimension tool in the lower right corner to adjust the room size to fit your requirements.
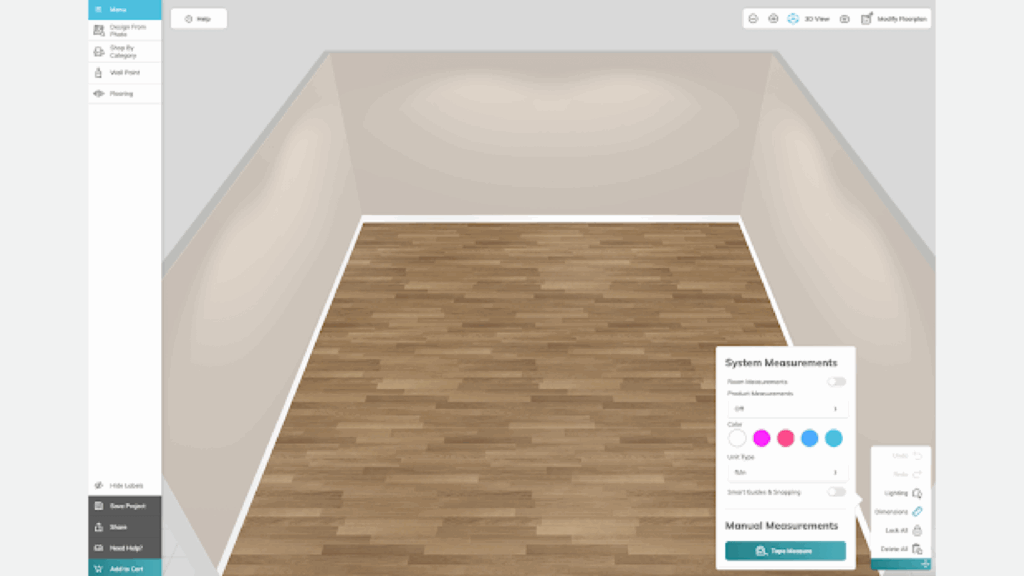
Bob’s Discount Furniture3D room designer custom empty room
- Draw your floor plan: Pick the dimensions you want to use (feet/inches, meters/centimeters, centimeters, millimeters, or inches) and click get started. Then, use the pencil tool to draw your room. Click on any border in the room to manually adjust the measurements. Use the side tools to add a room, an L-shape, windows, doors, openings, and ceiling options.
- Room scanner: Download the 3D Cloud Room Scanner app on your iOS mobile device to use this option. The app requires an Apple device running iOS 16 or higher. There was no 3D Cloud Room Scanner app for Android. Apple users will need an iPhone Pro or iPad Pro to use the room scanner. Once you’ve scanned a room, you’ll get a code. Input the code into the room planner in order to launch the scanned floor plan within the room planner app.
Final takeaway for Bob’s Discount Furniture 3D room designer:
Bob’s Discount Furniture 3D room designer has many features we expect to see in a planner. For the most part, they all worked well. Playing with the room layout and changing paint colors and flooring was fluid and intuitive. We loved the ability to see a running cost total of the room as we added and removed items from it.
Lowe’s Home Improvement Kitchen Planner Hub
Lowe’s 3D kitchen planner has plenty of features and is straightforward to use. That said, designers and kitchen pros will get the most out of the tool. First-time kitchen designers and renovators should opt for the company’s professional design experience. Kitchens are definitely one of the projects where talking to a pro with a deep understanding of kitchen design can come in handy. For first-time or serial remodelers to start toying with design ideas before talking to a pro or to use the 3D kitchen designer as a part of Lowe’s free design services.
Pros:
- Over 200 inspiration photos to get you started
- Do not need to create an account to view a running total cost of the goods in a room
- Tons of customizations
- Multiple ways to get started
- Highly responsive tool
Cons:
- Challenging to find the tool on the Lowe’s site
- Need a fair amount of kitchen design knowledge to make the most of the tool
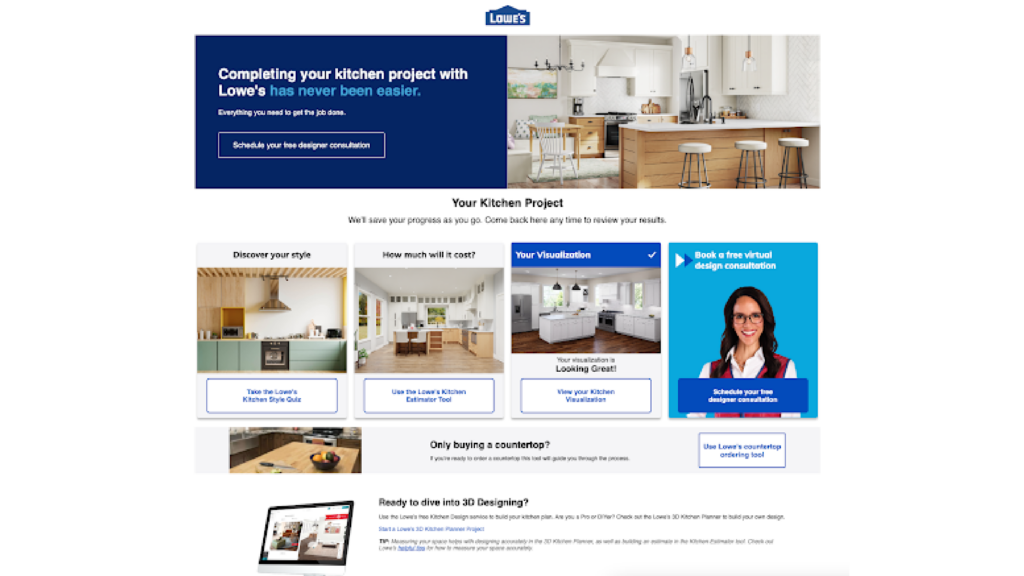
Lowe’s 3D kitchen planner
The Lowe’s Kitchen Hub offers a series of tools for getting started with a kitchen remodeling project. consumers can take a style quiz, use an Lowe’s options for designing a virtual kitchen vary from a professional online consult, where they create a 3D rendering for you, to a bare-bones version, where you can update hardware, color, and countertops in a preset kitchen. If you want to design it yourself, you’ll need to look for the kitchen planner hub and scroll to the bottom of the page to start a Lowe’s 3D kitchen planner project.
You can access and use the tool without creating an account, but we opted to log in. We should note that you don’t need to log in to see the cost of the room. There are three ways to start: looking for inspiration, start with pre-built templates, or start with exact measurements. Regardless of your jumping-off point, the features are the same. Lowe’s also provides a helpful tutorial for getting started. There are three ways to view the room: 2D for a bird’s eye view, 3D where you look more head-on as if you’re moving around the space, and a wall camera resembling a staging area. The room planner design features include:
- Auto layout: Use this view to click products in a picture and drag them into the kitchen in progress. Click on an item in the picture, and the tool highlights it and displays the cost. If the item doesn’t fit with the pre-defined layout, you won’t be able to make the move. This feature will likely challenge novices who might not be the best with measurements—as everything must fit. Pros will find this feature much easier to use. We did like the small paintbrush icon at the bottom of the layout. Click it, and it applies the styles (think finishings and hardware) in the auto picture to the kitchen in progress.
- Shop by category: Click on base cabinets, islands, tall cabinets, and wall cabinets. You’ll see product detail cards complete with dimensions and price. There aren’t many options, but kitchen configurations can cover the gamut of things like cabinets, and door styles are pretty standard. Click the cabinet and click the room. It will appear in the room. You’ll need to remove something from the current layout, and an outline will appear around all the areas in the room where you can place it. The price of the room was adjusted to include the cabinet changes made.
- Style cabinets: In this section, you can change the door style and finishes, countertop, drawer and door hardware, and crown molding. Simply click on the change you want, and it will auto-populate the kitchen design. Adjust the price of the room accordingly.
- Openings: Click and drag windows and doors into place. Each product has the dimensions but not the price, so the room’s cost doesn’t change. Rightfully so, the tool doesn’t think that you’ll be changing this element—even though Lowe’s does sell plenty of doors and windows.
- Appliances: All the big items are in this category. Add a refrigerator, dishwasher, range, oven, microwave, range hood, and even a washer and dryer to the kitchen. It would be nice to have wine fridge options, too. Most of the products in this category have prices on the product cards, and when you add them to the work-in-progress, the price is reflected in the estimated cost of the space.
- Wall paint: Change the colors of the walls with one click. Just about every color is available, along with bricks and wall tile options. Click one of the options, and it will appear in the room or on just one wall. You can also create customer shapes—as long as they are some form of a square.
- Flooring: You can also update the floors by selecting from carpet, wood, or tile options. There aren’t a lot of styles to choose from, but enough to give you an idea of how the room might look.
- Dimensions: You can see the room measurements in feet/inches, meters/centimeters, centimeters, millimeters, or inches. You can enable smart guides and snapping and use the tape measure to measure the room manually. Easily drag the walls to create a new room shape and edit the room measurements.
- Décor: This category is all about decorating the kitchen and includes categories like rugs, lighting, plants, dining chairs and tables, and wall décor. These items are intended for staging, not for purchase.
- Modify layout: Use this view to add and remove windows and doors, move walls, draw walls and openings, and edit dimensions. You can also change to a different floor plan template. Before choosing the unit, you can also determine where the sinks and appliances will go. Think of this area as architecting the room.
When you finish (or at any point) designing your kitchen, you can use your mouse in the camera view 3D to turn the room around so you can see it in multiple views. If something is off in your design, you’ll see a red line around it, prompting you to address it.
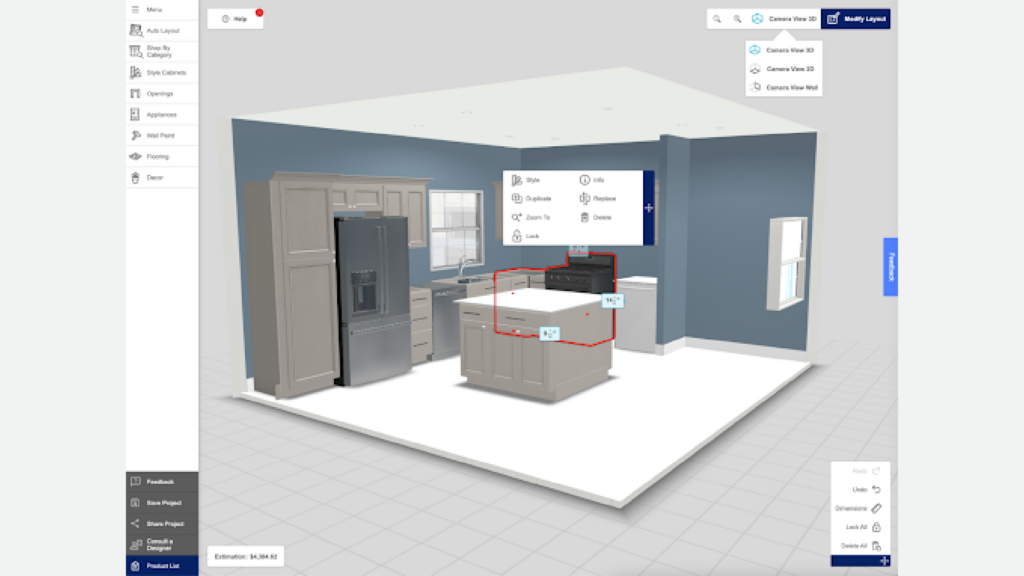
Lowe’s 3D kitchen planner error in design alert
Once you finish your design, you can lock, delete, share or save a project. If you want some professional help, you can consult a designer. If you’re ready for the next steps, click the estimation or product list button, make any changes, and download or email the product list.
Planning your dream kitchen
Lowe’s offers three ways to start designing a kitchen. You can use one of their inspiration kitchens that populates the existing design in the planner tool, a template that is essentially a blank slate, build it from scratch and enter exact dimensions.
- Get inspired: Selecting this option loads over 220 possible kitchens. Select one, and it will populate the right side of the screen. Unsurprisingly, the images look a little like a Pinterest board, as there is an option to view or hide kitchens inspired by Pinterest trends. Another way to limit the options is to use the style filters on the right side of the screen. You can choose from style (transitional, traditional, and rustic), color (white, grey, off-white, brown, blue, and green), door (shaker, recessed, and raised), layout (U-shaped, L-shaped, G-shaped, open concept, island, double island, bar, and angled), stained or painted, trends (white shaker, 2-toned, black & white, and statement rug) and price (in dollar signs).
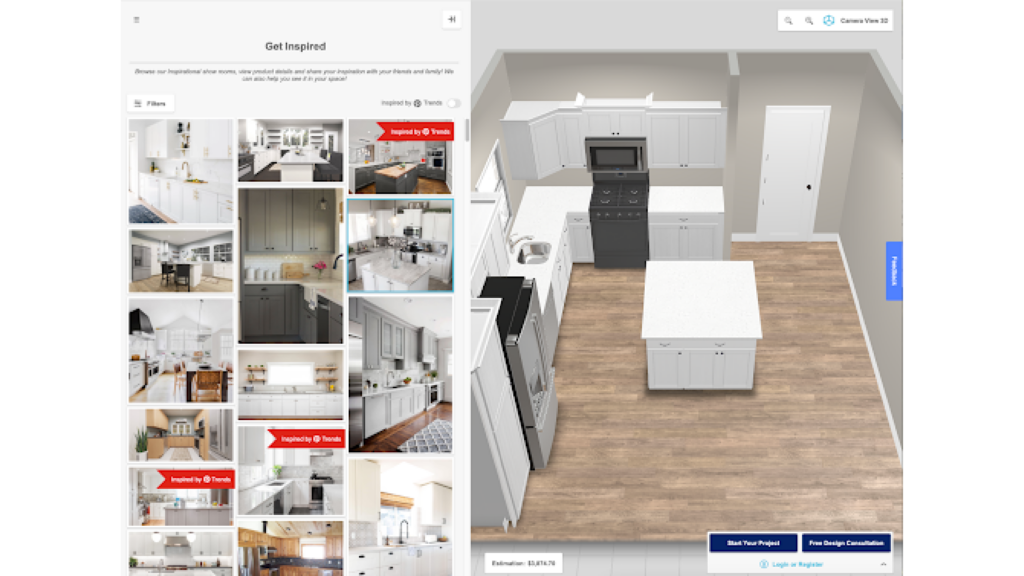
Lowe’s inspiration kitchen 3D planner
Select an image, and a larger computerized version of that room will appear on the right side of the screen with a cost estimate of the kitchen design. On the left side, where all the inspirations were, there is now an option to edit this room and share it with friends and family.
The easiest way to start flexing your design skills in this room is to click on an item in the room. You’ll have options to rotate an item 45 degrees, free rotate, duplicate, replace, zoom, delete, lock, and get basic information (SKU, price, dimensions). You can also click on an item and drag it around the room.
- Start with pre-built template: Lowe’s provides blank templates of some common room shapes: small, medium, and large rectangles, small and medium L-shape, large narrow kitchens, small, angled wall kitchens, large angled pantry kitchens, medium half wall kitchens, and large single wall kitchen. Select one to get started. You’ll end up with the same experience as getting inspired, except you’ll place everything from scratch. If you like an image, you can click manual or auto layout and change the shape of the kitchen.
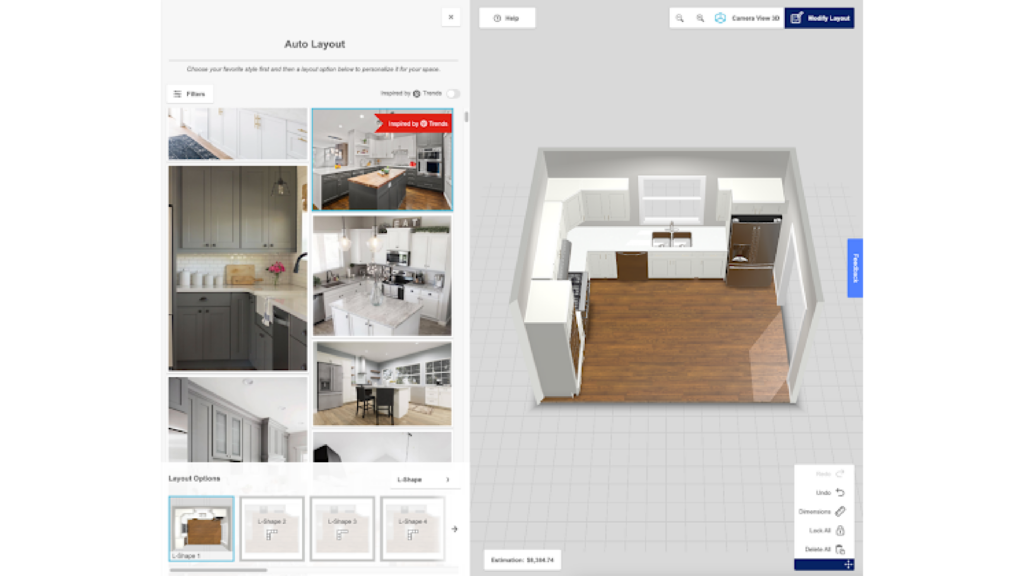
Lowe’s 3D kitchen start from template
- Start with exact measurements: This option requires you to pick your measurement unit first. You can choose from a typical kitchen layout (single wall, open concept, corner left, open concept, corner right, open concept, U-shape open concept, rectangular shape, and galley shape.) You can also opt to enter the measurements manually. If you select one of the existing layouts, you can use the draw tools to make adjustments and edit measurements.
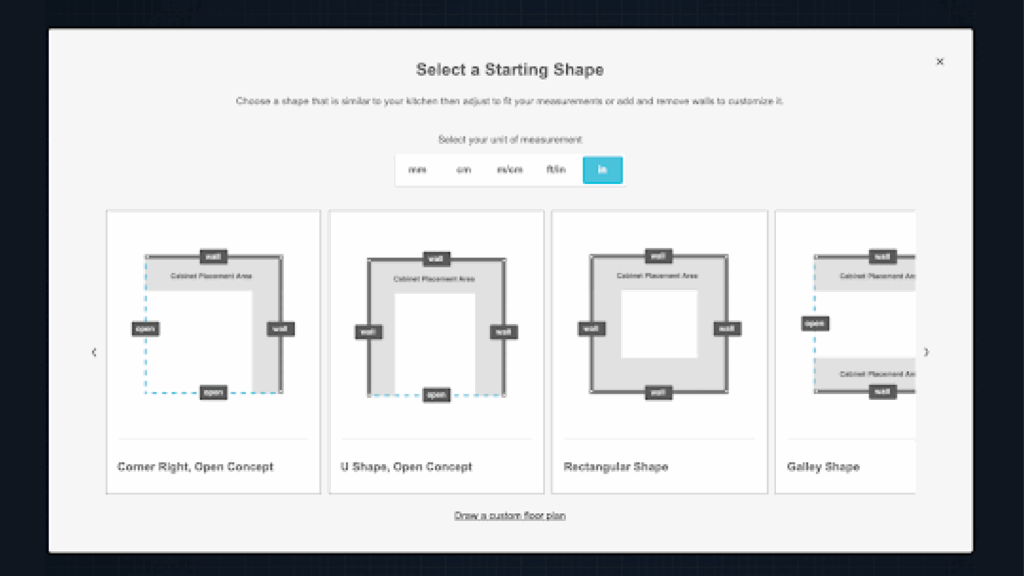
Lowe’s 3D kitchen exact measurements
The final takeaway for Lowe’s Kitchen Planner Hub:
Kitchen design has its own set of challenges regarding 3D room planners. The tool from Lowe’s aims to make it easy to use, but it’s not exactly intuitive for novices. The planner’s strength is that it doesn’t let you design something that will not work in a kitchen, making it a bit of a challenge. That said, the tool is rich in inspiration and ideas. Since kitchen design is such an art and so specific, you might want to try the free virtual design services, as well, to see what the pros create.
Floorplanner 3D room planner
Floorplanner is designed by architects and designers with the goal of helping people easily draw and plan any type of room, including retail space and building floor plans for real estate applications. This site also offers free tool training classes, examples from Instagram, and new features such as background scenes and show/hide furniture in 3D view.
Pros:
- Add unlimited objects
- Add products from different retailers in a single room
- Styleboards
Cons:
- It’s too easy to click out of your design, having to reload it often
- Have to buy credits and pay for premium features and renders
- We couldn’t figure out how to buy furniture or add furniture to cart from the app
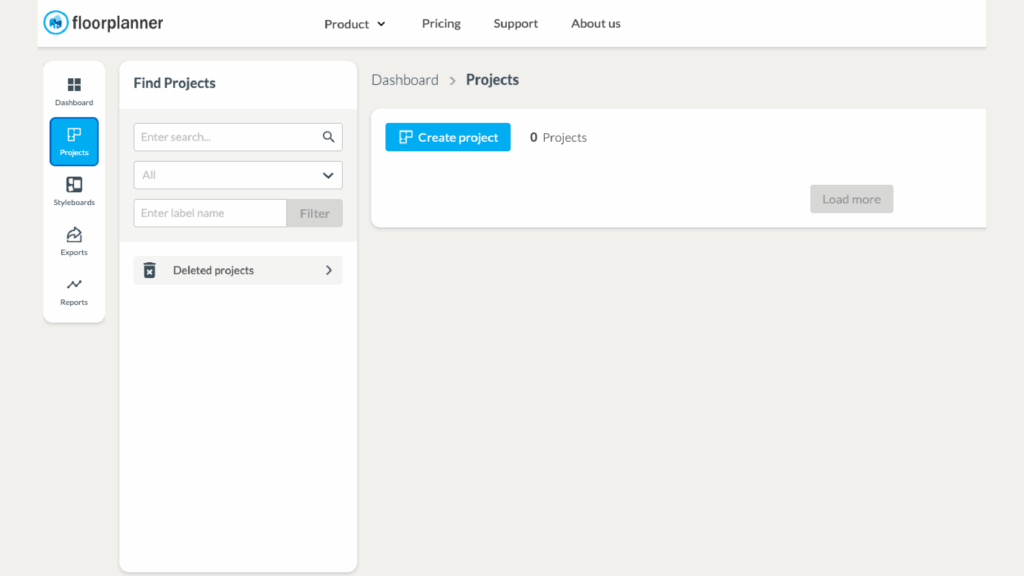
Floorplanner 3D project start
You’ll need to create an account to try out the Floorplanner tools. It’s a painless process, and a basic account is free. The plan allows access to the entire library and the floor plan creation tool. If you want to export multiple files, you can export a single image in SD (but not HD or 4k) instantly. However if you want several images of the same project, you must wait 10 minutes before exporting each image.
For $5 per month, you can get priority rendering without the cooldown period, unlimited favorites, 4 credits per month, and a few other benefits. To buy more credits, click the “buy credits” button in your dashboard. With credits you can unlock premium features that a designer or real estate agent might be more inclined to use. For instance, you can use credits to create export 4k images (10 credits) create mood boards, make PDF presentations and create 3D tours for virtual walk throughs.
You can buy credits to add updates to a specific project. The free version (without the use of credits) doesn’t give you things like custom templates and set room types. Don’t worry; if you ever want to add any of those features, the site always tells you how many credits it costs.
Creating a 3D room
When starting a project, you’ll need to name it. The free version doesn’t have access to templates, so you’re on your own. When you create a project, it also asks for a physical address. You don’t see it in the design or the image export, so we aren’t entirely sure why there is an option to add this information. Options include a room wizard, upload a 2D floorplan, or start with an empty plan.
Room wizard: Pick one of six standard room shapes, rotate the view, or mirror it (horizontally or vertically), which changes the view. Add the room dimension for the total area and room height. Then, you can pick a style based on the room type. Floorplanner offers many room types, including hallways, sewing studios, and gyms—rooms we haven’t seen in other tools in this roundup. You can start with an empty room or click on one of the living room inspiration rooms (it’s a basic living room layout but in different colors), and it loads into the space. Click start to find the customization features.
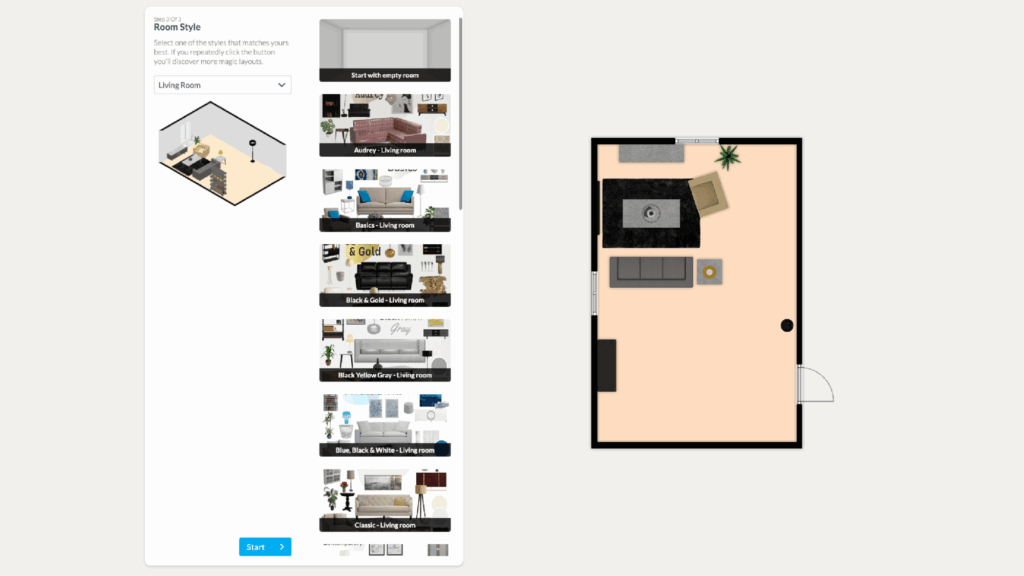
Floorplanner 3D room wizard
- Upload 2D floorplan: Upload a plan or layout you already have in the works, and you’ll see it on the screen. You can upload a JPG, PNG, or PDF floor plan. Just go to the Build tab, click Upload 2D floorplan, and trace over the image to create an editable layout.
- Empty plan: This feature is exactly what you think. Start with a blank slate in the build feature. Start drawing and adding dimensions to create a room. Once you have a finished floor plan drawing, add furniture and finishings.
You make all adjustments to the floor plan in 2D view. When you select 3D view, you can move the room around and change between a dollhouse and first person views. The camera mode lets you create different images (that you eventually export) and can highlight items in the room.
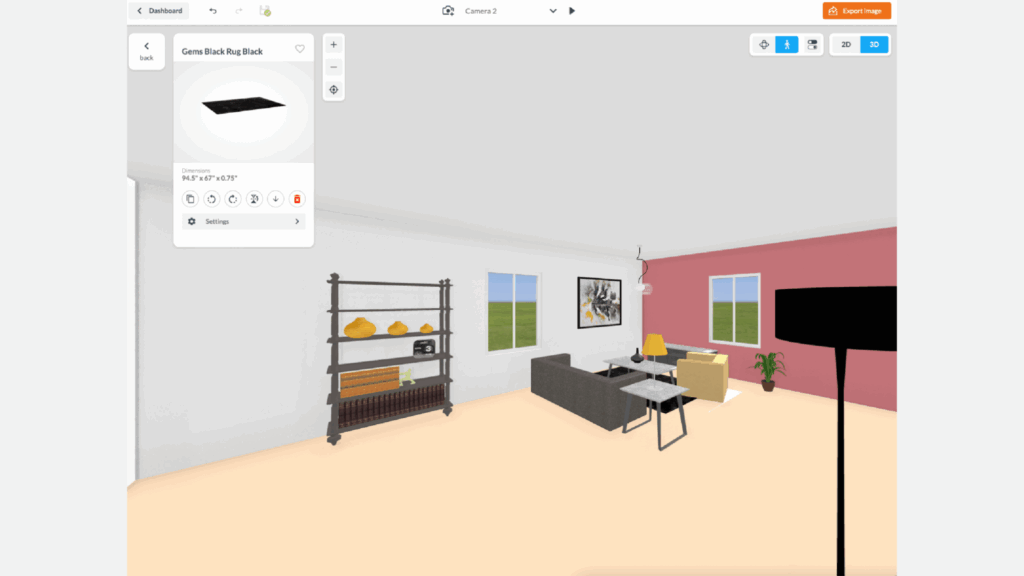
Floorplanner 3D view
Floorplan features
Once you pick a room and go through the building steps, you can use the following features:
- Build features: Like other planners in this roundup, you can add structural elements to a design. Easily draw a room, wall, or surface. Using these tools is straightforward. Click on what you want to do, click your mouse on the design, and start drawing. Once it’s in there, you can flip, move, copy, rotate, or delete it. You can add structures (stairs, fireplace, rails, etc.), doors, and windows. For these, you click on the item and drag it into place.
- Information: You can add details to the design, like setting a room type and adding a label, signs and architecture symbols, dimensions, and lines. This feature seems more like something a pro would use.
- Objects: Use this feature to add furniture to the room. The library is massive, with a whopping 254,865 results for all categories. Pick an item and drag it into the room. Clicking on the item will expose a card with its dimensions, a link to the store where you can purchase it, and an option to see similar items.
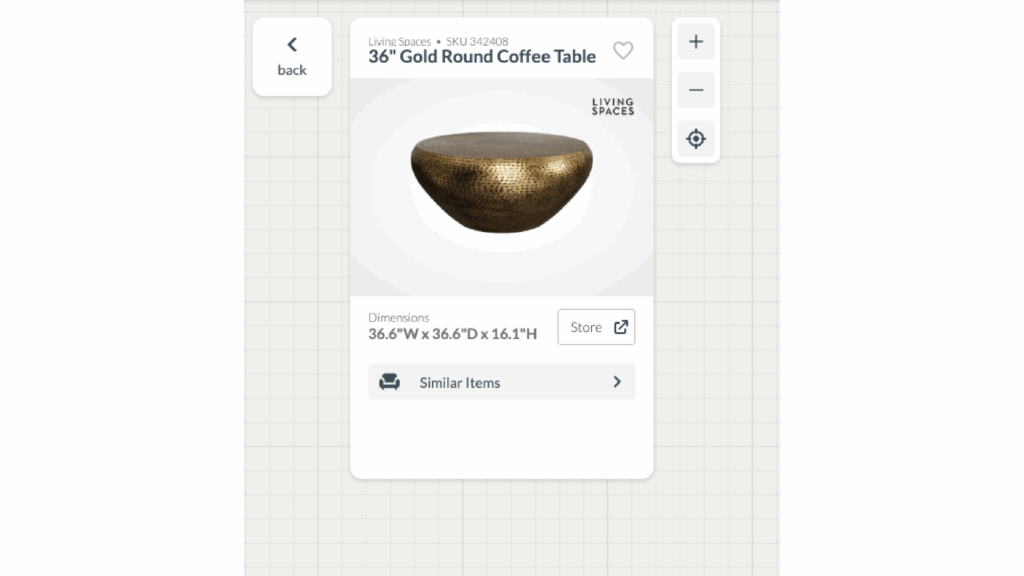
Floorplanner 3D add an object
- Finishes: This section contains materials like floor coverings, outdoor finishes, wallpaper, and paint colors. See something you like? Click on it, and it will appear in the room.
- Styleboard: Similar to a mood board. Consider this feature something a designer might show you when discussing a room design. You can create your own and add images, products, color choices, and materials. When you click on this option in the design tool, the styleboard appears, and you can drag and drop items into the room.
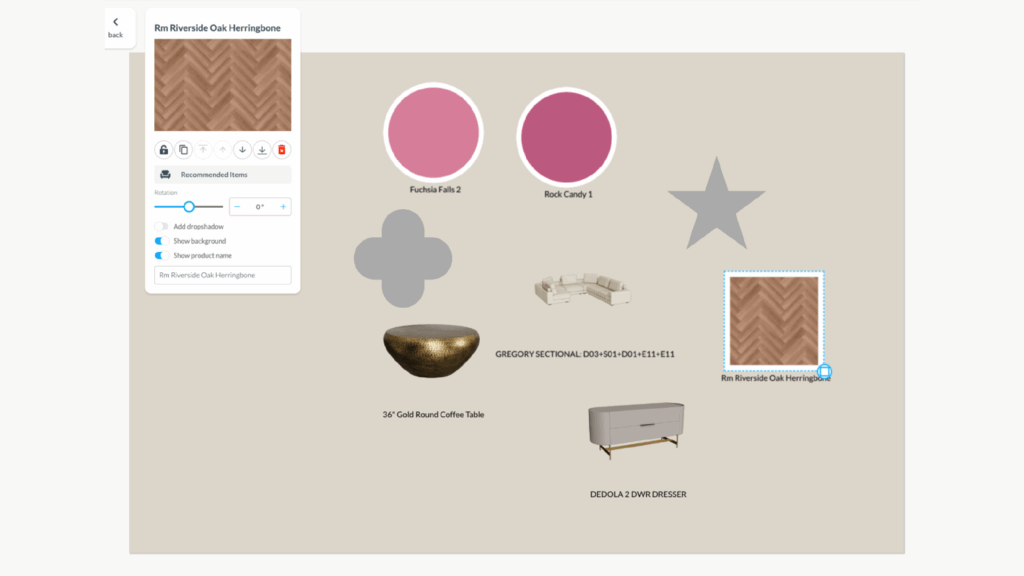
Floorplanner 3D styleboard
You can also switch between the metric and imperial systems of measurement and lock builds, information additions, and objects.
The final takeaway for Floorplanner.com free room planner for personal use:
Floorplanner is fun for a novice, but it’s really for designers. That said, we did appreciate how many features were available in the free plan and found the credits approach to adding just the features you need a nice option—especially for new designers.
Ikea Kreativ 3D room planner
The furniture behemoth Ikea has dubbed its 3D room planner Ikea Kreativ. In addition to having many starting layout options, you can also design around a scan of your room. While you can place just about anything in the company’s extensive catalog in a room, there are some limitations that are hard to overlook.
Pros:
- A ton of room options, both with and without furniture
- You can search for products to add and include favorited items
- Share a view-only or editable design
Cons:
- Items in a scanned room appear off-scale
- Can’t remove or design over some stationary items in a pre-designed room
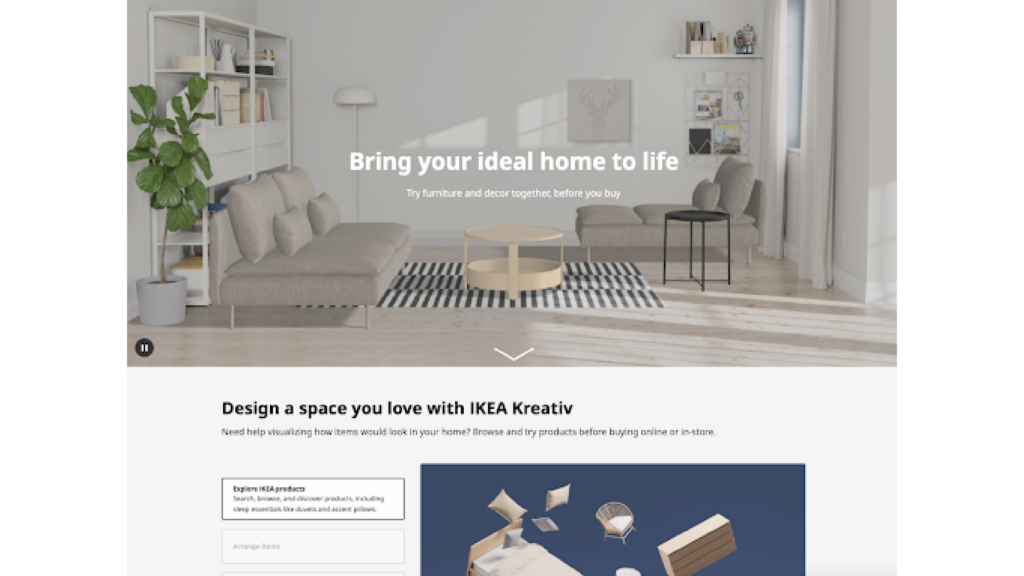
Ikea Kreativ 3D room planner
The Ikea Kreativ 3D room planner is featured as an option under the design & planning link in the site’s top navigation. Log in to your account to get the most out of the features. There’s no prompt or place to do that unless you click the save icon, and then you get a pop-up. Use the tool to arrange items, personalize a space, add Ikea products, and share and remix room designs. You can upload a picture of your space or start with one of 32 Ikea-designed rooms (anything from a contemporary living room to a kid’s room to an office or bedroom). While it’s all the same rooms, you can start with a semi-furnished version. You can also create a custom layout or use one of the company’s blank 26 rooms.
When you select a room, you’ll find a pop-up with tips for using the tools. Once you review the initial tooltips, the selected room will appear on the screen. The default view shows the featured products, none in the space. If you click on a specific item, the product details will appear along with suggestions of what will go with it. There’s also a running total of all the items in the room you can purchase that adjusts as you add and remove pieces.
The top navigation sports icons for adding to the cart, saving it (we love that it’s a floppy disk; when was the last time someone used one of those), and sharing (email, link, X, Facebook, and Pinterest) as a view-only or editable version. Click the three dots to rename the room, though this feature didn’t work. A camera icon lets you upload a scan of your room when you click on it. You must download the Ikea app to take advantage of this feature.
Items you can interact with will have a dot on them. Click on an item to drag it to another place in the room or use the onscreen tools (add to bag, rotate, replace, goes with, make a copy, and remove). If you choose to rotate, a pop-up appears with a circle you can drag to adjust the rotation.
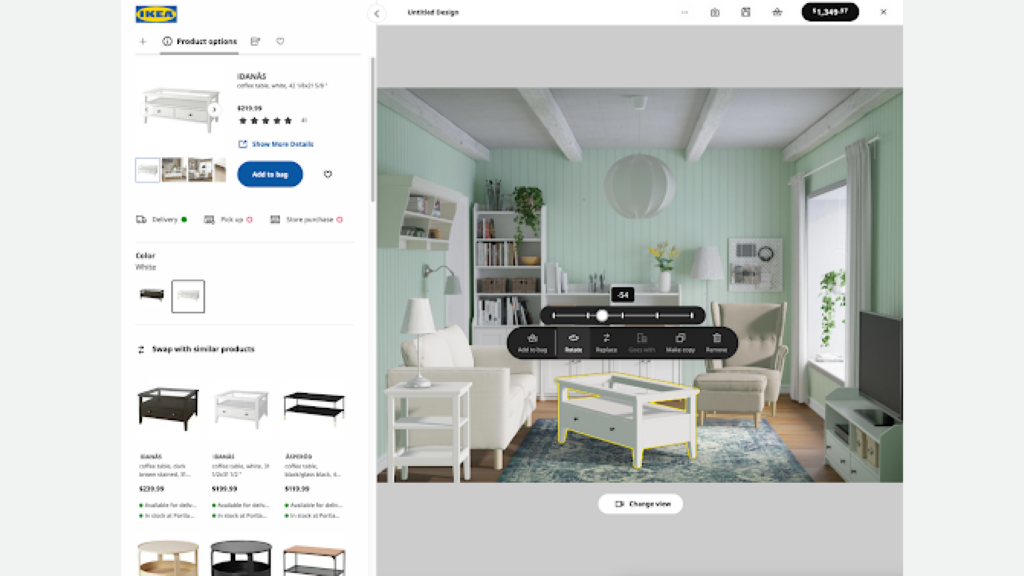
Ikea Kreativ 3D room planner move furniture
You can also add any favorited items to the room, so you don’t need to scroll the endless inventory. There is an astonishing number of pieces available to add to your design. If you don’t see what you want, just search for it. Once you find something to add to the room, click on it, and it will appear there. Then, you can drag it into place and use the tools to adjust the placement.
As far as customizations go, you can change the room’s color (there are 12 options), but not much else—meaning there are no floor or lighting options. There are also items in the room that are clearly part of the Ikea catalog, but they don’t have dots, so you can’t do anything with them. We liked the piece, so we found a similar option and placed it in the room, but we couldn’t move it over an existing item in the room (there’s no back-to-front feature). You’ll get a similar experience if you opt for a semi-designed room: nothing in it has a dot, so these will be stationary items in your design. You can, however, change the view of a room (front, right, back, left, top, dollhouse 1 and 2)
Scan and design your own room
You can use the Ikea app to scan a room, and it will appear in your account on the website, which is a bit easier to navigate. If you’re looking to replace pieces in your room, click erase items, and most of the items in the room will appear with a yellow line around them. Then, adding, adjusting, and removing rooms works the same as in a pre-designed room.
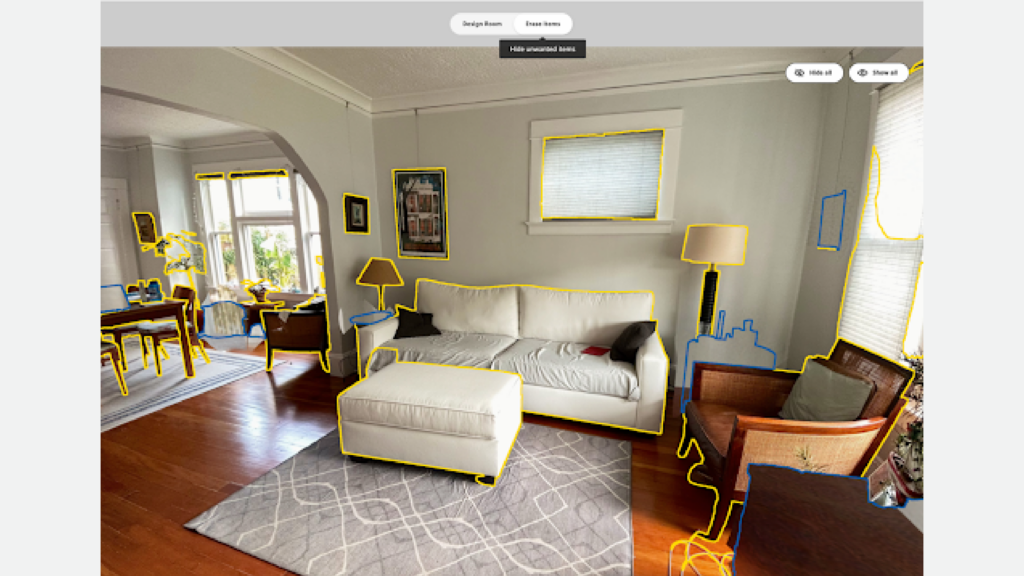
Ikea Kreativ scan room designer
Designing a blank slate room
Choosing one of the empty rooms offers a similar experience to a designed room. The good news is that there aren’t any non-moveable inspiration items in it. The bad news is that changing the colors of the walls is not an option in this view.
The customization option loads a bird’s eye view of a blank room in a shape you can change. Pick from rectangular, L-shape, cut, T-shape, U-shape, and beveled. Click on a line to adjust the dimensions. There is no place to enter specific dimensions. While there is a window and a door in the room, you can move those but can’t add any.
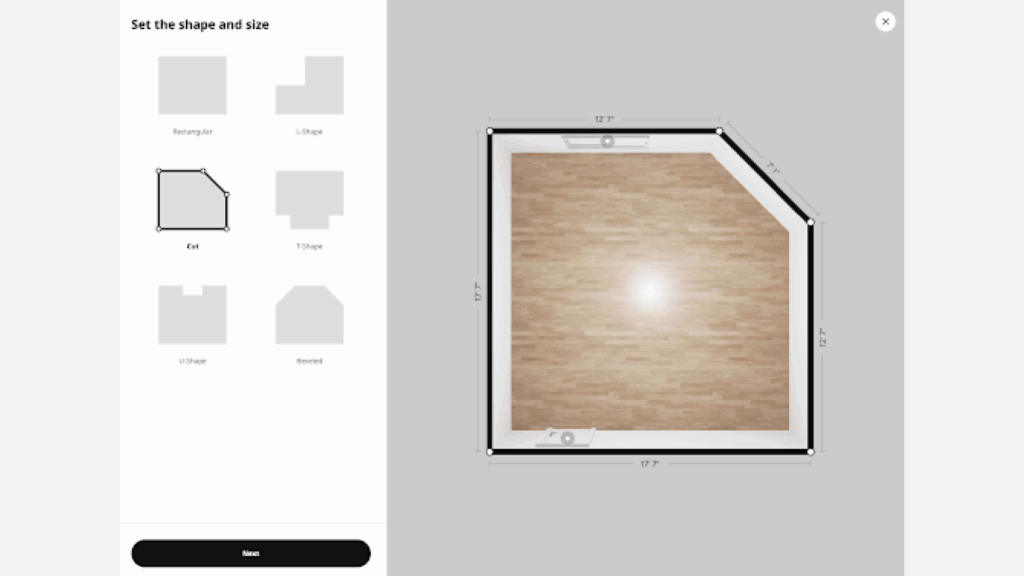
Ikea Kreativ blank slate room design
Once you have your dimensions, click next to add wall color and a flooring style (wood, tile, or carpet). You can grab any part of the room to turn it into a space so you can see it from a different angle. When you’re happy with the blank slate, click design this room, and you’ll have an almost identical experience as working in a pre-designed room. The only additional feature is called walk to/walk back, a zoom-in-and-out option that focuses on the item you put in the room. We found this feature made placing items in a room a little easier.
Final takeaway for Ikea Kreativ:
The Ikea site has many options for designing a room, from furnished, semi-furnished, and empty rooms to scanning an existing room. We appreciated the many furniture options, but it seemed like the tool was tied into the company’s existing inventory. While the tool was easy enough to use, we found the actual room customization features to be a bit lacking.
HomeByMe 3D room planner
HomeByMe is a 3D design tool well suited to freelance professionals. It offers products from multiple brands and there is a community inspirations section as well as the option to design just a room or a whole house.
Pros:
- Lay out an entire home
- Add rooms
- Numerous design options
- Can add a QR code to the design
- Community
Cons:
- The turn tools can sometimes be hard to use
- No 360 images in the free version
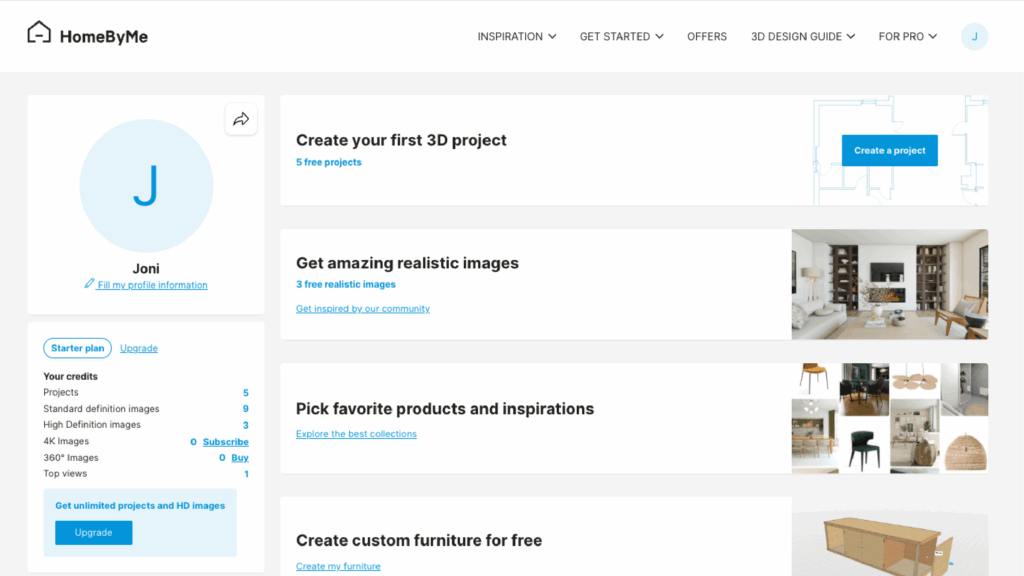
HomeByMe 3D planner
There are lots of fun things to explore in the HomeByMe tool, but you’ll need to create an account to try a free version of the account. Select whether you’ll use the tool personally or professionally when completing your profile. Then, you’ll get a dashboard where you can create and monitor your projects. You can create custom furniture and import 3D models. There are even products and inspiration boards similar to Pinterest that you can bookmark for later use.
3D room planning
When starting a project, there are three choices: create from an empty room, start with a template, or upload your 2D plan. The HomeByMe team can draw up a plan for you for a small fee. We chose a template first and found about 20 choices for a preset room running the gamut from a child’s bedroom to a baby room, an office, a bathroom, and a living room. There’s also an option to choose a template for an entire home; whether it’s a studio apartment, 4-room apartment, or 5-room house, they’ve covered the basics. Since this review focuses on room planners, we’ll pick a living room template.
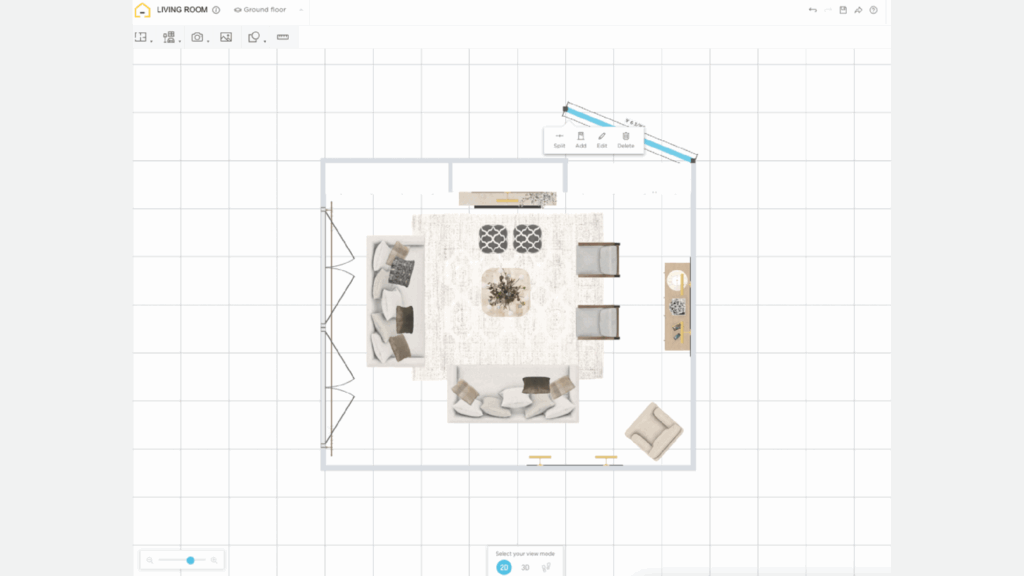
HomeByMe room design
You’ll see the living room from different views, and you can opt for the template to open with or without furniture. Once the project is loaded, you can drag and drop walls to change the size. You can easily duplicate or delete doors and windows and remove things from the room. There are three ways to view the room: 2D, 3D, or walking around the room. Use your mouse to move around the room to see it from different angles. You can also turn the design around in 3D mode and make changes. Features include:
- Add structural elements to the room: You can add a separation, a wall, and how thick it will be, as well as an entire room. Pick the room shape (square, L-shape, cut, or rectangle), the function of the room, square feet, and the wall thickness. Click add room and move it into place, then click validate. If you’re considering renovating, this option can show how it might look. When adding doors to the patio, select the build option from the menu and choose from various real door options.
- Add an exterior: This option lets you add a garden, patio, and driveway. Click on the element, choose edit, and choose from various elements. For example, the patio has options for tile, concrete, brick, decking, and deck tiles.
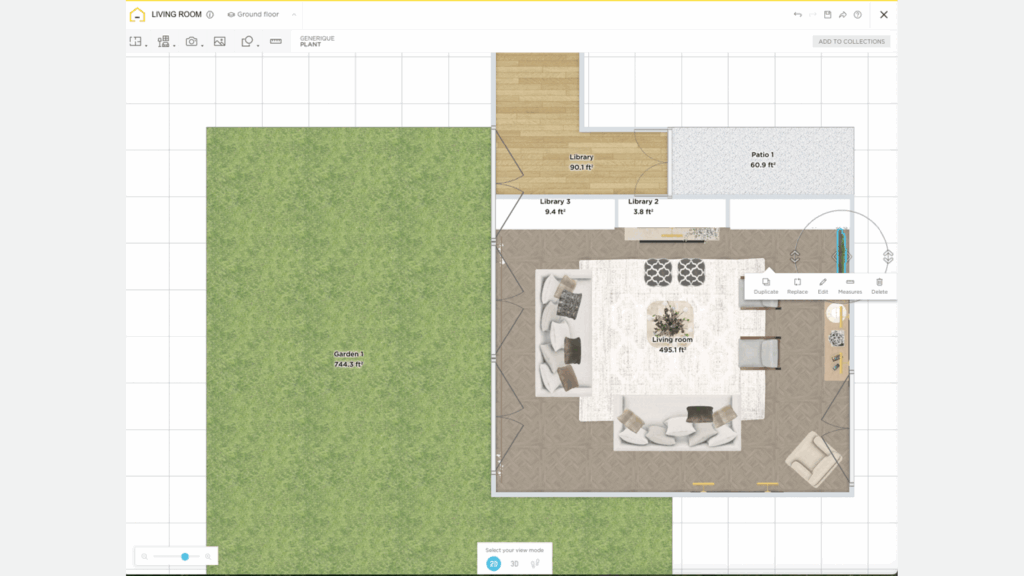
Working in HomeByMe 3D design tool
- Decorate: Pick paint, wallpaper, wainscotting, flooring, decor, plants, lighting, and people. See something you like? Add it to the project, click on it, and use the handles to move it around and into place. You can see the measurements, duplicate or replace them, see how they fit in the room, or delete them.
- The site integrates with multiple product suppliers and furniture stores, so when you select something to put in your space, you’ll also see the name at the top of the design and where it’s from. You can add the item to your collection board or visit the store. In addition to searching for all kinds of home goods, you can shop by brand. There are countless brands, from kitchen appliances to tech products to art collections. You can also create your own furniture. That option takes you to a sister site, MakeByMe.
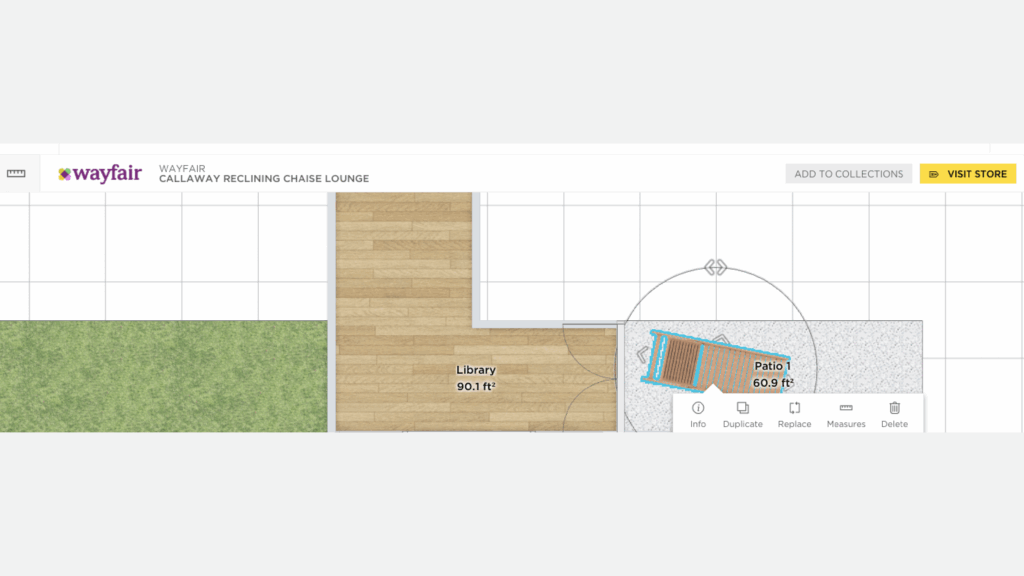
HomeByMe product tie-ins
You can even add people and dogs to set the scene. It’s true, there are a lot of choices. Not all items from a brand are available. Some brands have only one or two 3D products in their catalogs, others offer more complete catalogs.
- Collections and community content: As if all the choices of furniture and goods aren’t enough, you can still look at your collections and community picks. In the latter, you’ll find 3D uploads, which you wouldn’t necessarily find when looking at furniture from other brands.
- Highlight items with drawing tools: In the menu, you’ll also find a shapes menu with an arrow, rectangle, and circle. You can change the type and color of the shape. You can do the same for the circle and the rectangle, as well as fill or make it blank. You can write in the shapes to put a name or notes on the plan. Professionals will appreciate that you can upload an image, such as a logo.
- Capture your creation: You can save a copy of your plan and state if it’s a renovation, new construction, dream project, or other and what domicile type: apartment, house, or other. When you want to take a screenshot of the design, you can opt to display all furniture, what’s on the floor, or none, as well as measurements, room, name, areas, and annotations. You also can pick the color of the walls and add a QR code.
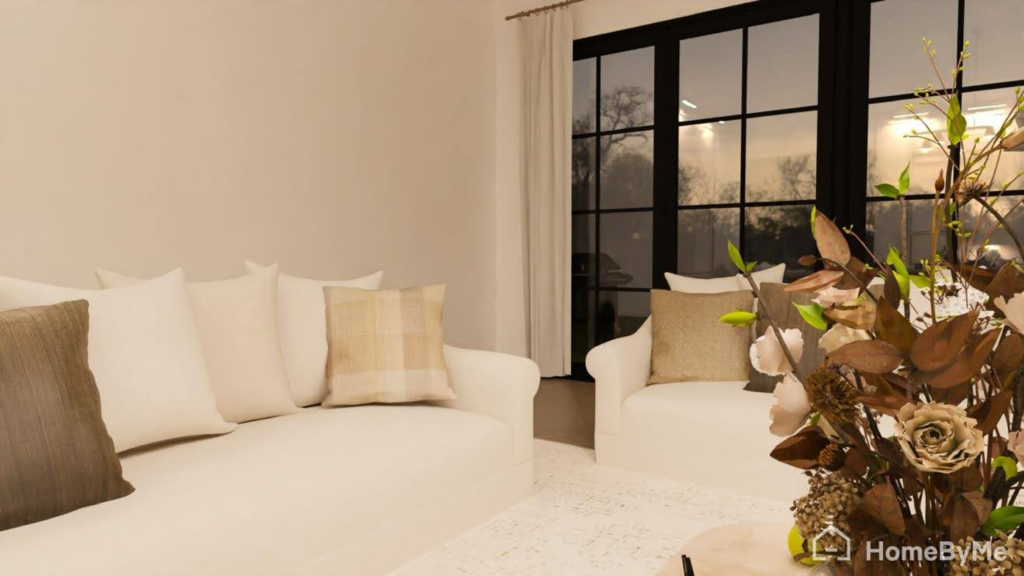
The free version includes some realistic images so that you can picture yourself in a room. You can even change the outside lighting to set a mood. When you’re ready to capture a section of the design, you can do it in SD, HD, or 4K. Select what you want, and the site will create it for you. You can also create a top view in 3D or 2D.
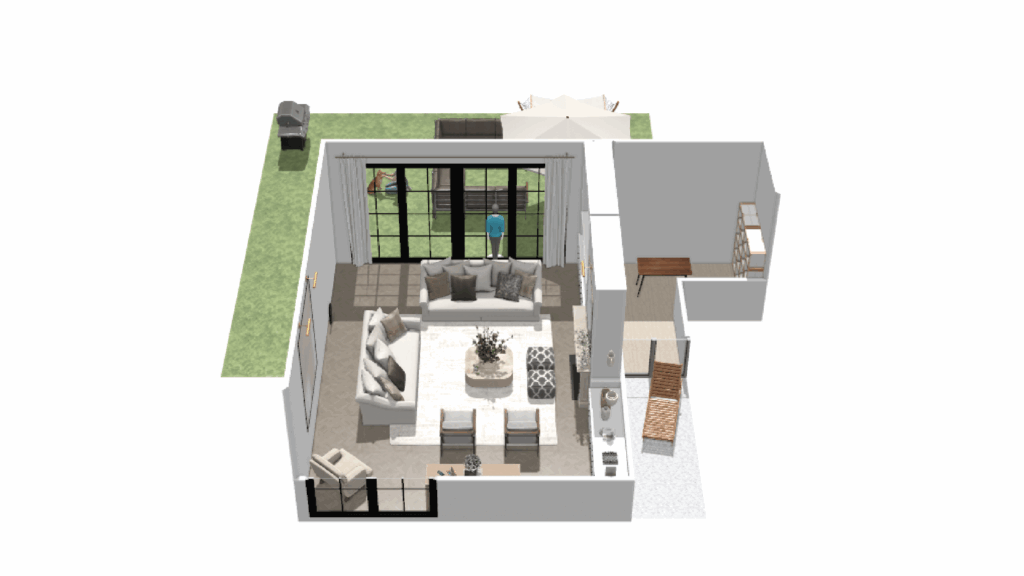
HomeByMe room design top view
The site offers all the typical ways to share a project: Facebook, X, and email. Plus, a few others: Messenger, WhatsApp, and via a link.
Building from an empty room has all the same features. The only difference is that you say what type of room you want to create, the square feet, and the room’s shape. Click launch planner, and you’ll have a blank slate ready for your design eye.
The final takeaway for HomeByMe 3D Room Planner:
There are so many options for designing a room that, before you know it, you’ve spent hours in the tool. We appreciate the community feel of this tool and how you can benefit from other users’ uploads and design eyes. Integrating many brands for building and furnishing a home was unique to this experience.
This is the planner that a freelance interior design pro would want to use if you’re doing projects like complete home renovations. Our only quibble is that the handle tool on products can sometimes be hard to grab with the mouse, but that is so minor.
Planner 5D room planner
Planner 5D is a one-stop site for creating various layouts for your home. The free version is quite limited, but freelance interior designers working on an entire home could find the value in the premium version.
Pros:
- AI feature is fun to use and helps you imagine different layouts
- You can search for products to add
- Create a render for a fee
Cons:
- Many of the features are locked on the free version
- Must create an account to use the free version
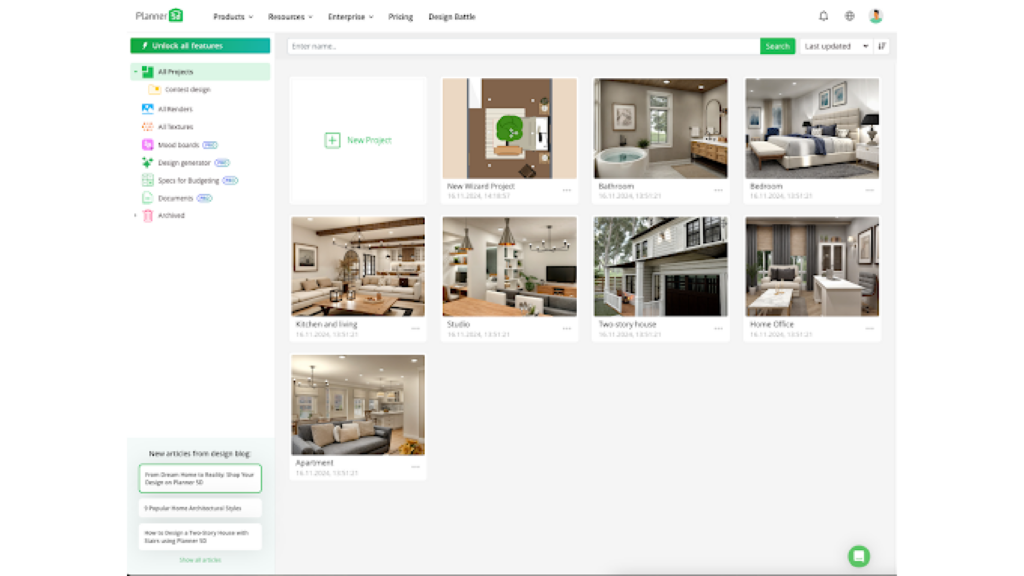
Planner 5D
You can use the Planner 5D tool site to create a floor plan, design a home or room, and an AI feature, which is limited but good for inspiration and fun to use. For the purposes of this article, we’ll be looking at the AI design tool and the design a room feature.
AI room design
When using the AI feature, you can start from scratch, upload a plan, use a template, use one of your projects, hire a designer, or use the smart wizard. With the smart wizard, you choose a room: square, L-shape, beveled, U-shape, cut, or T-shape. You can rotate the room and flip it horizontally or vertically to see it from different angles. You can adjust dimensions, copy and move windows and doors (even changing how the door opens.
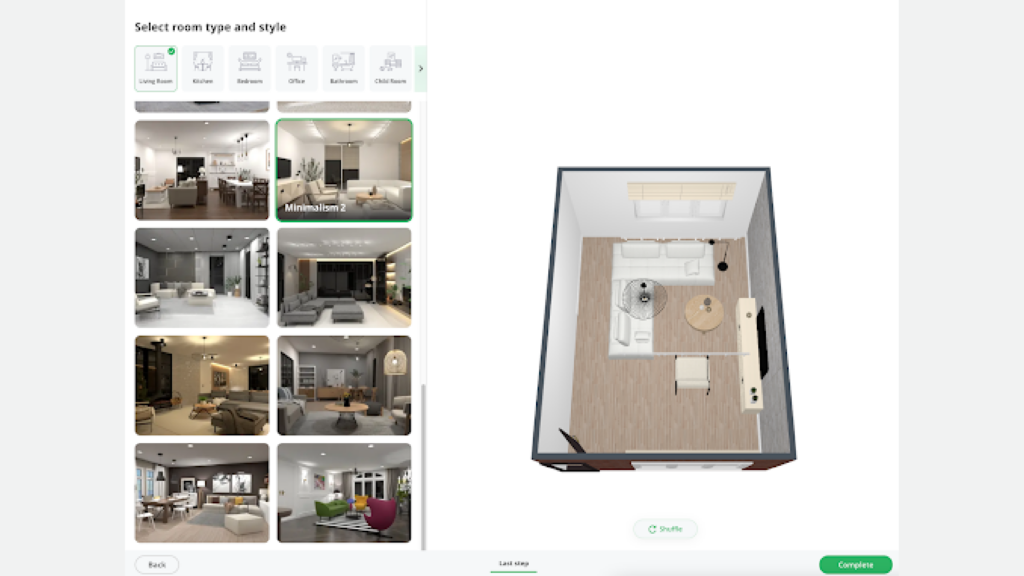
Planner 5D AI view
Once you have a basic room, you can choose a type of room (studio, open space, child room, bathroom, office, bedroom, kitchen, and living room) and style (these options change based on room type, but there are at least 20 options depending on the room). Once you select these, the tool will render a room. Don’t like the AI tool’s room layout choice? Click shuffle, and you’ll see the same furniture rearranged. It’s a great way to explore different furniture configurations.
You can rotate the model of the room to see it from different views, even what someone might see if they were looking in the window. There are 2D and 3D views, as well. Don’t like what the AI tool picked? Just click on another style. If there isn’t a layout that would fit the dimensions of your room well, you get a prompt to resize the room.
Once you click complete, you can interact with the items in the room. You can add some things to the room, like construction changes (stairs, arches, windows, fireplaces, etc.) and furniture. View the room in a 3D or 2D view, search for furniture, add outdoor elements, see your items, request a designer, or find or upload furniture. You can use a link, and the tool will access the site and load the pertinent details. This feature didn’t work for us, but it could have been part of the premium version.
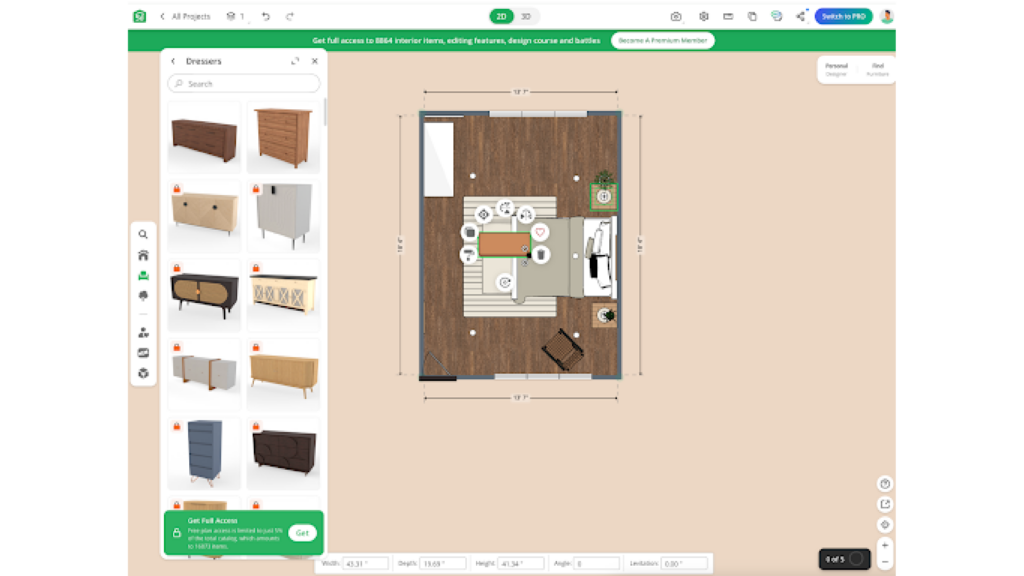
Planner 5D AI move furniture
With limited access, you can’t move the furniture in the room in this view, and many of the pieces are locked. You’ll need to buy a plan if you want to rotate, center, or move it. When you’re done with the design, you can take a screenshot or create a realistic render (20 renders will cost you about $10), lock walls, hide walls in 3D, save it, enable or disable dimensions, and duplicate the room.
3D room designer
Pick a room to start designing, and it will populate with drawings of what you’d typically see in that room. For example, the bedroom has a seating area, bed, nightstands and dresser. The design appears on graph paper, but you have more control over the dimensions. Other than that, the manual tool has the same features we found in the AI version. You can also import a 3D model to work on.
As noted, you can start designing from a blank template, upload a plan, or start from scratch. Whatever option you choose, interacting with the tool is the same. We just wish we could have tried more of the features.
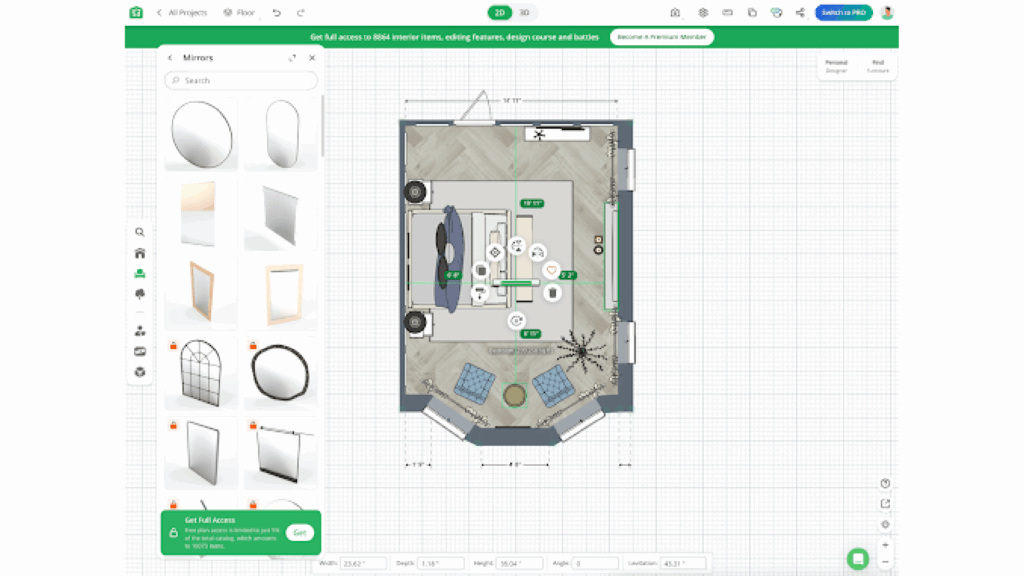
Planner 5D room design tools
Final takeaway for Planner 5D:
The tool’s free version is limited—much more so than the furniture store tools. Admittedly, the AI feature was fun, but it was limited to inspiration and furniture layout ideas. It doesn’t actually create a final, workable design for a custom floor plan. Adding a link to an item you want to add to the room takes a while. We couldn’t help but wonder if it works faster for people who bought the premium version of the tool. As it is, the free version of the site is extremely limited and meant only to give you a taste of what you can get if you pay for a plan.
Coohom Floor Plan Creator
Coohom is more of a pro tool, focusing on designing the entire home. It has a community aspect that can help with inspiration. The site also integrates products from stores selling furniture, lighting, decoration, paving, appliances, bathrooms, and office items.
Pros:
- Lots of customizations
- Community inspiration room
Cons:
- It’s not easy to tell which rooms are templates and which are designs
- Need to upgrade to access many of the features
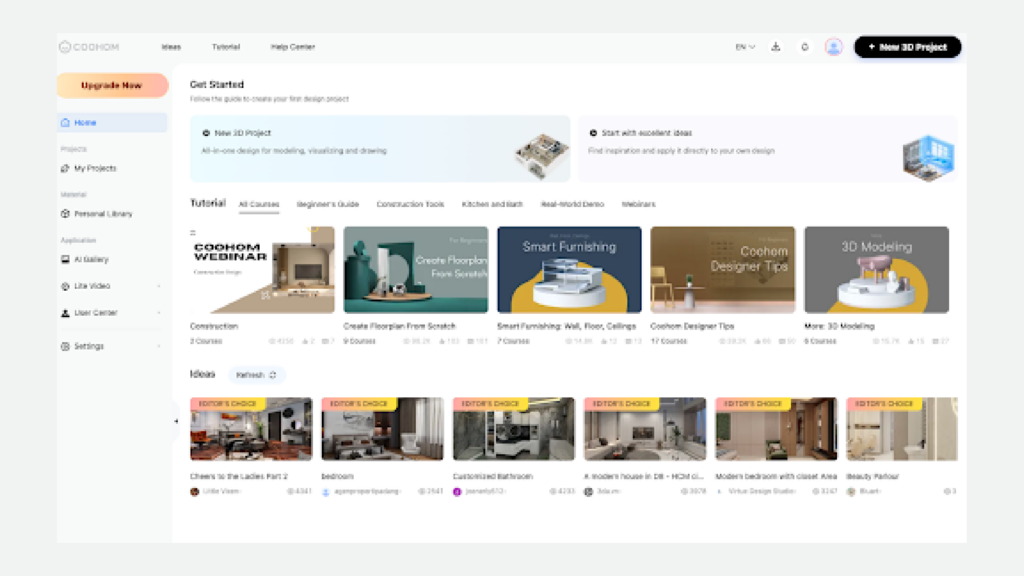
Coohom floor plan creator
The Coohom floor planner is free to use, but you still need to create an account. Once logged in, you are quickly informed that designing your dream home requires three steps: creating a project, placing models, and generating images. We explored this tool in its updated version, but there is an older version for those who prefer that option. The site also offers tutorials on all things related to building a home, from construction to designer tips to creating renders to specific room design and more. It also highlights rooms developed by community members.
3D room planning project
There are two options for starting a project: new or inspiration. The inspiration option leads you to a Pinterest-type layout of rooms created by community members. Pick the room type (all, kitchen, dining, bathroom, bedroom, kid’s room, balcony, hallway, office, living room, laundry, outdoor space, commercial, hall, home office, and the entire house). You can also filter choices by style, colors, editor’s choice, and how many followers a design has. Click on a room you like, and you are taken to everything designed for that project—so it could be every type of room in a home. You can scroll through and view it from many angles.
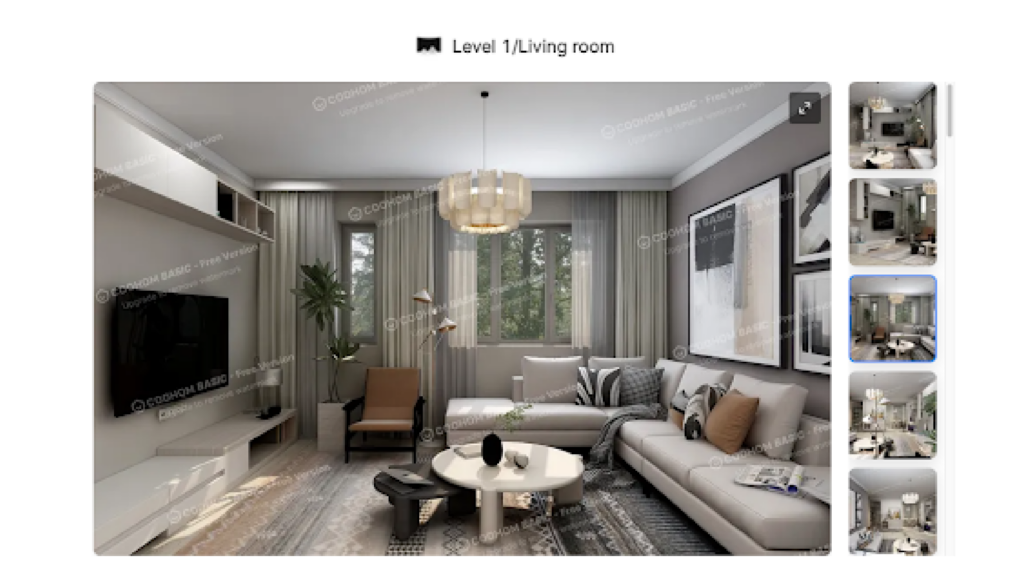
Coohom floor plan inspiration
Some of the inspiration rooms will have a button at the top that says, “Use this template.” The template it loads is for an entire home layout. Since we are only reviewing one room, we opted to search for a single-room floorplan for a living room. A variety of layouts appear. Select one, and it loads into the workspace in a 3D view.
Once in there, you can click on varying elements of the room, and a tool for adjusting that area will appear. For example, clicking a wall reveals a wall editor to draw in the plan. We had a hard time understanding how to use this feature as it wanted you to enclose the floorplan, but that’s why we accessed the tool and couldn’t draw a new wall in the 3D view. In the 3D view, you can use the mouse to turn the room in countless ways. You can also adjust the dimensions, add a level, and change the floor thickness.
It’s easier to furnish a room in 2D mode, and when you select an existing floor plan, you’ll see the outline of the product placements. In theory, you can click on the chair icon and start adding items to the place in the room—but you’ll need to upgrade to use that feature. There’s no shortage of product options from various stores. When furnishing a room, you can peruse it by type of room, furniture, construction, finishes, outdoor, commercial elements, lighting, and editors’ picks or brands.
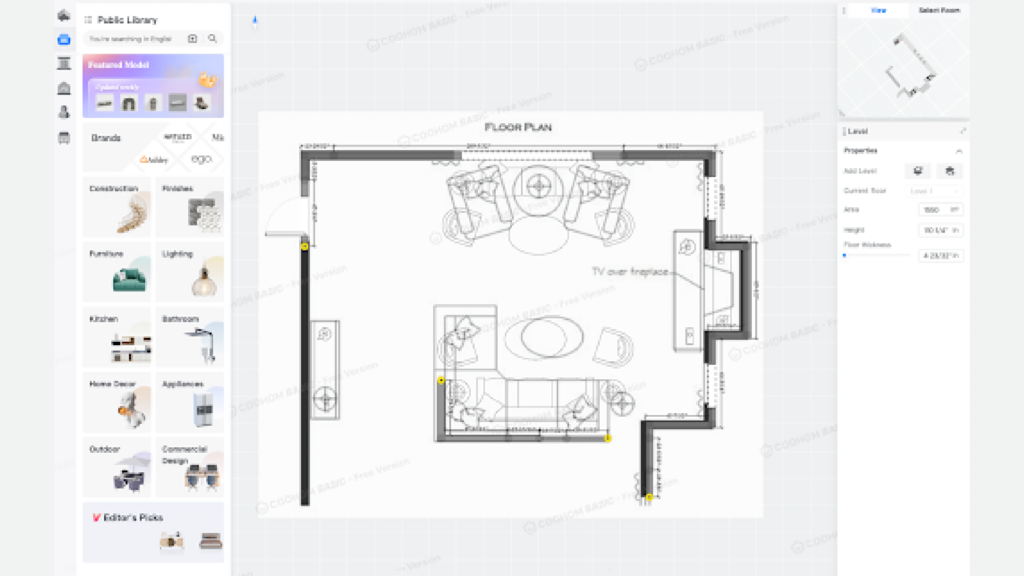
Coohom floor plan template
The final takeaway for Coohom 3D Floor Plan Creator:
Unfortunately, we could not review many of the product’s features—especially placing and moving furniture around a floor plan, which is our main interest. You needed to upgrade to access them. Regardless of that limitation, it is clear that this tool is more for builders and designers and not the casual consumer looking to refresh a room in their home.
The bottom line on 3D room planners
In our testing, we found two types of room planners: free and not-so-free. While all of the room planners in this roundup offered some level of free access, we could tell the difference when planners were designed for consumers and retail design service users or alternatively for independent interior designers. Shopper-centric versions like the free planners offered by retailers such as Raymour & Flanigan and Ikea, focus on making design accessible to furniture shoppers and make collaboration with in-house interior designers and sales associates easy. They offer buyable products, cart integration, and simplify space creation. Room planners that focus on designing an entire home rather than furnishing specific rooms are oriented to builders and individual interior design professionals with their own clientele.
3D Product Visualization Software Trusted by Top Furniture and DIY Retailers
3D Cloud, formerly known as Marxent, is the software company many of the top room planners I reviewed—an insight I discovered only after completing the evaluations. It turns out that this makes a lot of sense. Trusted by leading furniture and DIY retailers, 3D Cloud offers a scalable platform for creating immersive, high-performing 3D room planners and other 3D features like 3D product configurators, 360 spins, WebAR, and product renders.
If you are a retailer or manufactuter evaluating room planners, you may be asking yourself what type of room planner you should you invest in. While there is some crossover between the use cases for consumer and in-house interior design teams, each has unique needs.
The best place to look is at the leaders. For instance, the Raymour & Flanigan 3D Room Planner, support template rooms with Design from Photo, a mobile experience, buyable products, in-planner configuration of products such as sectionals (in some cases), and real-time pricing with add-to-cart for a no-training-required self-service design experience.
I also learned that 3D Cloud offers a specialized room planner for in-house professional interior design teams at retailers with a design services offering. The enterprise planners for kitchens, bathrooms, and furniture offer ProCamera tools with custom camera views and lighting controls, as well as instant 2k to 8k renders. Designers also love the measurement features, BOM generation, and the designer dashboard.
If you’re seeking a seasoned team with a robust 3D digital asset management platform to deliver scalable, high-quality 3D product experiences, you’ll want to talk to the experts at 3D Cloud.










